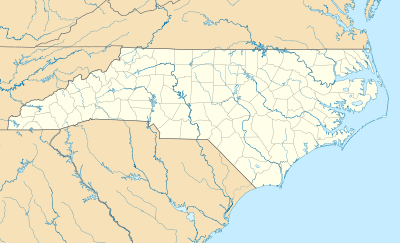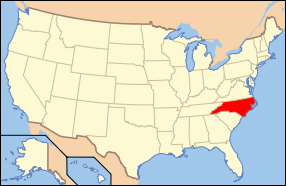Charles E. Orr House
|
Charles E. Orr House | |
|
Charles E. Orr House, December 2013 | |
  | |
| Location | 269 E. Main St., Brevard, North Carolina |
|---|---|
| Coordinates | 35°13′54″N 82°43′46″W / 35.23167°N 82.72944°WCoordinates: 35°13′54″N 82°43′46″W / 35.23167°N 82.72944°W |
| Area | 1 acre (0.40 ha) |
| Built | 1926 |
| Architectural style | Tudor Revival |
| MPS | Transylvania County MPS |
| NRHP Reference # | 06001108[1] |
| Added to NRHP | December 6, 2006 |
Charles E. Orr House is a historic home located at Brevard, Transylvania County, North Carolina. It was built in 1926, and is a two-story, Tudor Revival style dwelling of uncoursed rock-faced granite. It has a combination hip and clipped gable roof. Also on the property is a one-story, stone veneer cottage.[2]
It was listed on the National Register of Historic Places in 2006.[1] It is located in the East Main Street Historic District.
References
- 1 2 National Park Service (2010-07-09). "National Register Information System". National Register of Historic Places. National Park Service.
- ↑ Clay Griffith (August 2006). "Charles E. Orr House" (pdf). National Register of Historic Places - Nomination and Inventory. North Carolina State Historic Preservation Office. Retrieved 2014-08-01.
This article is issued from Wikipedia - version of the 12/1/2016. The text is available under the Creative Commons Attribution/Share Alike but additional terms may apply for the media files.

