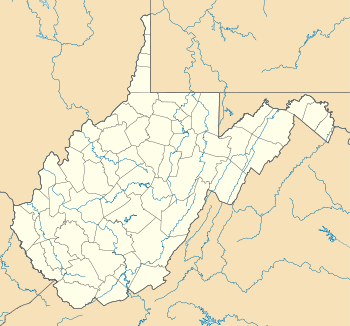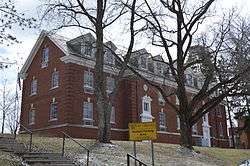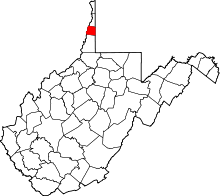Shotwell Hall, West Liberty State College
|
Shotwell Hall, West Liberty State College | |
|
Front and northern end | |
  | |
| Location | Bethany Pike, approximately 1.25 mi. S of jct. with Locust Grove Rd., West Liberty, West Virginia |
|---|---|
| Coordinates | 40°09′49″N 80°36′10″W / 40.16352°N 80.60274°WCoordinates: 40°09′49″N 80°36′10″W / 40.16352°N 80.60274°W |
| Area | less than one acre |
| Built | 1937 |
| Architectural style | Colonial Revival |
| NRHP Reference # | 96001529[1] |
| Added to NRHP | December 27, 1996 |
Shotwell Hall, also known as Fraternity Hall, is a historic dormitory located on the campus of West Liberty University at West Liberty, Ohio County, West Virginia. It was designed by noted Wheeling architect Frederick F. Faris (1870-1927) and built as a Public Works Administration project in 1937. It is a 2 1⁄2-story red brick over concrete block building in the Colonial Revival style. It features a broken pediment doorway and pedimented gable ends. The building was built as a men's dormitory, but now houses faculty offices. The building is named for Nathan Shotwell, first president of West Liberty Academy from 1838 to 1854.[2]
It was listed on the National Register of Historic Places in 1996.[1]
References
- 1 2 National Park Service (2010-07-09). "National Register Information System". National Register of Historic Places. National Park Service.
- ↑ David Javersak and Katherine Jourdan (October 1995). "National Register of Historic Places Inventory Nomination Form: Shotwell Hall" (PDF). State of West Virginia, West Virginia Division of Culture and History, Historic Preservation. Retrieved 2011-09-01.
See also
This article is issued from Wikipedia - version of the 11/24/2016. The text is available under the Creative Commons Attribution/Share Alike but additional terms may apply for the media files.


