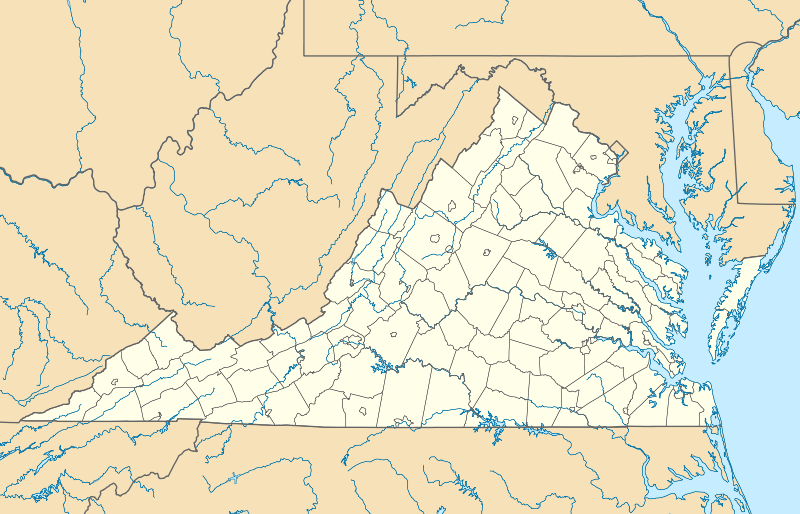Lewis Mountain
|
Lewis Mountain | |
  | |
| Location | 1 Lewis Mountain Pkwy, near Charlottesville, Virginia |
|---|---|
| Coordinates | 38°2′29″N 78°31′19″W / 38.04139°N 78.52194°WCoordinates: 38°2′29″N 78°31′19″W / 38.04139°N 78.52194°W |
| Area | 42.3 acres (17.1 ha) |
| Built | 1909-1912 |
| Architect | Bradbury, Eugene; Manning, Warren H. |
| Architectural style | Colonial Revival |
| NRHP Reference # | 09001052[1] |
| VLR # | 002-0923 |
| Significant dates | |
| Added to NRHP | December 7, 2009 |
| Designated VLR | September 17, 2009[2] |
Lewis Mountain, also known as Onteora, is a historic home located near Charlottesville, Albemarle County, Virginia. It was designed in 1909, and completed in 1912. The house is a three-part plan granite dwelling, consisting of a nearly square center section flanked by one-story, flat-roofed wings in the Colonial Revival style. It features a massive wooden cornice employing a simplified version of the Roman Doric order of Vignola, a deck-on-hip roof with pedimented dormers at its base, and a portico with four Doric order columns. It also has a one-story, tetrastyle Tuscan portico that serves as a porte cochere. The steeply sloped property features a landscape designed by Warren H. Manning with a series of three terraces with tall dry-laid stone retaining walls.[3]
It was added to the National Register of Historic Places in 2009.[1]
References
- 1 2 National Park Service (2010-07-09). "National Register Information System". National Register of Historic Places. National Park Service.
- ↑ "Virginia Landmarks Register". Virginia Department of Historic Resources. Retrieved 2013-05-12.
- ↑ Calder Loth (July 2009). "National Register of Historic Places Inventory/Nomination: Lewis Mountain" (PDF). and Accompanying four photos

