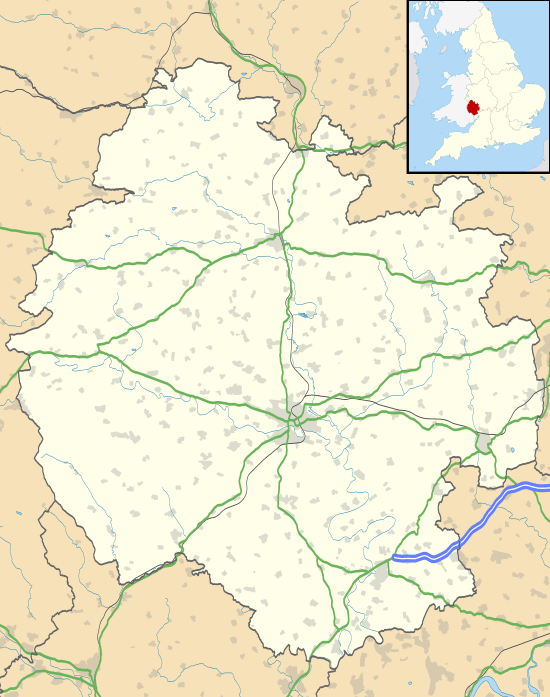Yatton Chapel
| Yatton Chapel | |
|---|---|
 Yatton Chapel from the southeast | |
 Yatton Chapel Location in Herefordshire | |
| Coordinates: 51°58′15″N 2°32′40″W / 51.9708°N 2.5444°W | |
| OS grid reference | SO 626 303 |
| Location | Yatton, Herefordshire |
| Country | England |
| Denomination | Anglican |
| Website | Churches Conservation Trust |
| Architecture | |
| Functional status | Redundant |
| Heritage designation | Grade II* |
| Designated | 25 February 1966 |
| Architectural type | Church |
| Style | Norman |
| Groundbreaking | 12th century |
| Specifications | |
| Materials | Sandstone, stone slate roof |
Yatton Chapel is a redundant Anglican church in south-east Herefordshire, England. It is recorded in the National Heritage List for England as a designated Grade II* listed building,[1] and is under the care of the Churches Conservation Trust.[2] It stands at the end of a winding track adjacent to Chapel Farmhouse.[2]
History
The chapel was built in the 12th century, and was originally a parish church. Alterations were made to it during the 13th century. The north wall was rebuilt in the 16th or 17th century.[1] In about 1600 the bellcote was added.[3] The east end of the chancel was rebuilt in 1704, reusing a 13th-century window.[1] It closed as a parish church in 1841 when a new church was built on a different site.[3] The chapel was restored during the 1970s by the Redundant Churches Commission (now the Churches Conservation Trust).[1] It was declared redundant on 15 March 1971, and was vested in the Churches Conservation Trust on 20 September 1974.[4]
Architecture
Yatton Chapel is constructed in sandstone rubble with ashlar dressings, and has a stone slate roof. Its plan is simple, consisting of a nave and chancel, and a bellcote at the west end. The bellcote is weatherboarded and has a pyramidal roof. The south doorway is Norman in style. It has a semicircular arched head decorated with chevrons, and a tympanum carved with a foliar design. To the right of the doorway are a double square-headed window, a small single-light square-headed window, and a larger single-light window with a pointed arch. In the east wall are two single-light round-headed windows, one above the other. At the west end is a two-light window with trefoil heads. Inside the church are two fonts. The original font, probably from the 12th century, is a damaged plain cylindrical bowl. The other font, dating from the 12th century, also has a plain cylindrical bowl and was moved here from the church at Brobury when it closed.[1]
See also
References
- 1 2 3 4 5 Historic England, "Chapel approximately 30 metres north of Chapel Farmhouse, Yatton (1099211)", National Heritage List for England, retrieved 12 April 2015
- 1 2 How Caple, Yatton, Herefordshire, Churches Conservation Trust, retrieved 29 March 2011
- 1 2 Herefordshire Through Time: Yatton Chapel, Chapel Farm, Yatton, Herefordshire Council, retrieved 21 October 2010
- ↑ Diocese of Hereford: All Schemes (PDF), Church Commissioners/Statistics, Church of England, 2011, p. 5, retrieved 11 April 2011
External links
| Wikimedia Commons has media related to Yatton Chapel. |