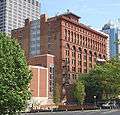New York Life Building (Kansas City, Missouri)
| New York Life Building | |
|---|---|
 | |
| General information | |
| Status | Complete |
| Type | Commercial offices |
| Location |
20 West Ninth Kansas City, Missouri |
| Coordinates | 39°06′14″N 94°35′03″W / 39.1040°N 94.5842°WCoordinates: 39°06′14″N 94°35′03″W / 39.1040°N 94.5842°W |
| Construction started | 1887 |
| Completed | 1888 |
| Management | Grubb & Ellis |
| Height | |
| Roof | 54.86 m (180.0 ft) |
| Technical details | |
| Floor count | 12 |
| Floor area | 175,186 sq ft (16,275.3 m2) |
| Lifts/elevators | 5 |
| Design and construction | |
| Architect |
McKim, Mead, and White Gastinger Walker Harden Architects |
|
New York Life Building | |
  | |
| Coordinates | 39°6′13″N 94°35′2″W / 39.10361°N 94.58389°W |
| Area | less than one acre |
| Built | 1887 |
| Architectural style | Other, Neo-Renaisssance |
| NRHP Reference # | 70000336 |
| Added to NRHP | July 8, 1970 |
| References | |
| [1][2][3] | |
The New York Life Building is a 12-story, 54.86 m (180.0 ft) high-rise in the Library District of downtown Kansas City, Missouri. The brick and brownstone tower, which was completed in 1890, generally is regarded as Kansas City's first skyscraper and was the first building in the city equipped with elevators. It was commissioned by the New York Life Insurance Company, which also used the same design for an identical building in Omaha that was completed in 1889. Several buildings around the world share its name. A centerpiece of the Library District neighborhood, the building is located amidst other, historic structures: it is across Ninth Street from the Kansas City Club and just down Baltimore Avenue from the Central Library.
Background
The building was designed in 1885 by Frederick Elmer Hill of the New York City architecture firm of McKim, Mead & White. Hill, who graduated from the Massachusetts Institute of Technology in 1882, came to Kansas City in 1885 initially to oversee the construction of his design but ended up staying until 1901, during which time he designed some other notable buildings. From 1893 until 1895, he was involved in the design and construction of what is today Grace and Holy Trinity Cathedral on nearby Quality Hill. Hill also designed Convention Hall.
Built in Italianate Renaissance Revival style, the New York Life Building has a brick and brownstone exterior and an H-shaped footprint with ten-story wings flanking a twelve-story tower. A monumental bald eagle tending eaglets in a nest is perched above the main entry. The work was sculpted by Louis St. Gaudens and contains more than two tons of cast bronze. The lobby has an Italian granite atrium floor. The building's location marked the first significant movement of the city south from its founding at the River Market along the Missouri River. The imposing structure also marked a dramatic change in the skyline of Kansas City, where the tallest buildings previously had been three or four stories.[4]
In 1970, the New York Life Building was added to the National Register of Historic Places.[5] In 1988, however, it was abandoned. In 1996, a $35 million restoration of the building added modern energy, communications, and environmental features.[6]
In 2010, the Roman Catholic Diocese of Kansas City-Saint Joseph purchased the building for $11.7 million. It now houses the diocese's administrative offices (the chancery) and the local branch of Catholic Charities, totaling about 180 employees.[7] The building was renamed the Catholic Center.
 Viewed from the northwest.
Viewed from the northwest. Massive bronze sculpture by Louis St. Gaudens of an eagle tending a nest of baby eaglets above the street entrance.
Massive bronze sculpture by Louis St. Gaudens of an eagle tending a nest of baby eaglets above the street entrance.
See also
References
- ↑ New York Life Building (Kansas City, Missouri) at Emporis
- ↑ "New York Life Building". SkyscraperPage.
- ↑ National Park Service (2010-07-09). "National Register Information System". National Register of Historic Places. National Park Service.
- ↑ New York Life Building - kchistory.org - Retrieved January 9, 2009
- ↑ Jackson County National Register Listings - dnr.mo.gov - Retrieved January 8, 2008
- ↑ Utilicorp United conducted the work with financial assistance came from the Kansas City Tax Increment Finance Commission, the Missouri Department of National Resources, and the National Park Service. Kansas City Is Rediscovering Its Downtown Area - New York Times - October 6, 1996
- ↑ "Catholic diocese buying the historic New York Life building | Dollars & Sense". Economy.kansascity.com. 2009-04-09. Retrieved 2010-10-02.