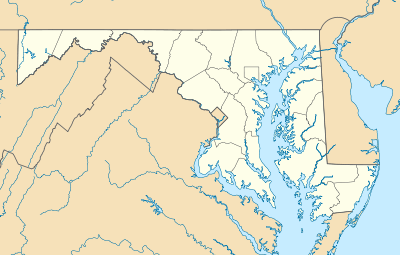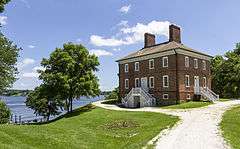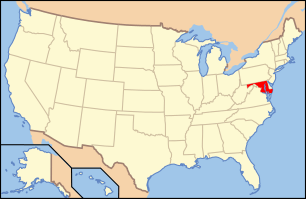London Town Publik House
|
William Brown House | |
|
William Brown House, South and West Facades, July 2013 | |
  | |
| Nearest city | Woodland Beach, Maryland |
|---|---|
| Coordinates | 38°56′30″N 76°32′25″W / 38.94167°N 76.54028°WCoordinates: 38°56′30″N 76°32′25″W / 38.94167°N 76.54028°W |
| Built | 1745 |
| Architect | Unknown |
| Architectural style | Georgian |
| NRHP Reference # | 70000262 |
| Significant dates | |
| Added to NRHP | April 15, 1970[1] |
| Designated NHL | April 15, 1970[2] |
The William Brown House, also known as London Town Publik House or Londontowne Public House, is a former Colonial era tavern located in Anne Arundel County, Maryland. It was built between 1758 and 1764 by William Brown. From 1828 to 1965 the structure was used as a county alms house.
It was declared a National Historic Landmark in 1970.[2][3]
It is located northeast of the Woodland Beach community in Edgewater, MD, at the end of Londontown Road[2] on the south bank of South River, about four miles from Annapolis.[3] Woodland Beach is now also known locally as Londontowne.[4]
History
The William Brown House was built by William Brown on the south bank of the South River, about 4 miles (6.4 km) south of Annapolis, Maryland on the main road from Williamsburg, Virginia to Philadelphia, Pennsylvania. The South River was crossed at that point by a ferry, owned by Brown. It was part of a community of about 100 lots, of which it is one of two survivors. The house was an extravagance for Brown, and his debts eventually caused him to convey the house and property to the estate of James Dick, who had lent Brown the money for the house and lots. The house was acquired by Anne Arundel County for use as a poorhouse in 1828. It is presently a museum, operated by the London Town Foundation.[3][4]
Description
The William Brown House is a two story brick structure with an elevated basement, seven bays wide and three deep. The hipped roof is cut off to form a deck or terrace with a massive chimney at each end. Windows in the front (south) facade are topped by brick flat arches, while windows in the rear and ends have segmental arches. Windows are nine-over-nine sashes at the first floor and nine-over-six at the second floor. A three-bay-wide pedimented pavilion projects from the center of the main facade, containing the main entrance and approached by a flight of brick and stone steps.[3] The house is unique in its use of all-header-bond on all four sides.[4]
The interior features a wide living hall extending from front to back, intersected at its midpoint by smaller side halls leading to doors in the ends of the house. The rear (north) portion of the hall contains a fireplace and was used as a living space, while the front portion contains the stairs. Four equal-sized rooms are located in the corners formed by the hall arrangement.[3] There are doors in each of the four elevations.
See also
- Upton Scott House in Annapolis, also built by Brown, which closely resembles the Brown house[4]
Gallery
.jpg) Almshouse at London Town, London Town Road, South River vicinity (Anne Arundel County, Maryland), November 1936
Almshouse at London Town, London Town Road, South River vicinity (Anne Arundel County, Maryland), November 1936- William Brown House, East Facade, July 2009
- William Brown House, North Facade, July 2009 (View from Dock)
References
- ↑ National Park Service (2008-04-15). "National Register Information System". National Register of Historic Places. National Park Service.
- 1 2 3 "London Town Publik House". National Historic Landmark summary listing. National Park Service. Retrieved 2008-06-11.
- 1 2 3 4 5 Patricia Heintzelman and Charles Snell (July 30, 1974). "National Register of Historic Places Inventory-Nomination: London Town Publik House" (pdf). National Park Service. and Accompanying four photos, exterior and interior, from 1974 (32 KB)
- 1 2 3 4 Ware, Donna. "William Brown's House, Lot 87". The London Town Foundation. Archived from the original on November 19, 2008. Retrieved 2009-03-27.
External links
- William Brown House, Historic London Town
- London Town Publik House, Anne Arundel County, including photo in 1970, at Maryland Historical Trust
- Historic American Buildings Survey (HABS) No. MD-29, "Almshouse at London Town, London Town Road, South River vicinity, Anne Arundel County, MD", 15 photos, 8 data pages, 1 photo caption page
| Wikimedia Commons has media related to London Town Publik House. |


