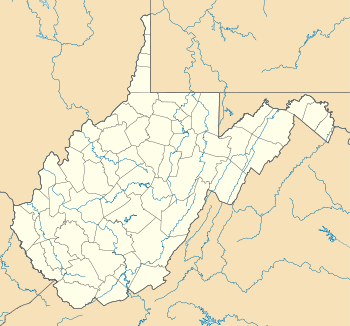John, David, and Jacob Rees House
|
John, David, and Jacob Rees House | |
  | |
| Location | Off U.S. Route 11, Bunker Hill, West Virginia |
|---|---|
| Coordinates | 39°18′47″N 78°5′53″W / 39.31306°N 78.09806°WCoordinates: 39°18′47″N 78°5′53″W / 39.31306°N 78.09806°W |
| Area | 3 acres (1.2 ha) |
| Built | 1761, 1791, c. 1855 |
| Architect | John Rees, others |
| Architectural style | Greek Revival, Federal |
| NRHP Reference # | [1] |
| Added to NRHP | January 12, 1984 |
John, David, and Jacob Rees House, also known as Lefevre Farm, is a historic home located at Bunker Hill, Berkeley County, West Virginia. It is an "L" shaped, log, stone and brick dwelling on a stone foundation. It measures 45 feet wide by 70 feet deep, and was built in three sections, the oldest, three bay log section dating to about 1760. The two story, three bay rubble stone section is in the Federal style and built in 1791. The front section was built about 1855 and is a five bay wide, 2 1/2 story building in the Greek Revival style. Also on the property is a small stone spring house and log barn.[2]
It was listed on the National Register of Historic Places in 1984.[1]
References
- 1 2 National Park Service (2009-03-13). "National Register Information System". National Register of Historic Places. National Park Service.
- ↑ Frances D. Ruth (September 1983). "National Register of Historic Places Inventory Nomination Form: John, David, and Jacob Rees House" (PDF). State of West Virginia, West Virginia Division of Culture and History, Historic Preservation. Retrieved 2011-06-02.
This article is issued from Wikipedia - version of the 11/28/2016. The text is available under the Creative Commons Attribution/Share Alike but additional terms may apply for the media files.
