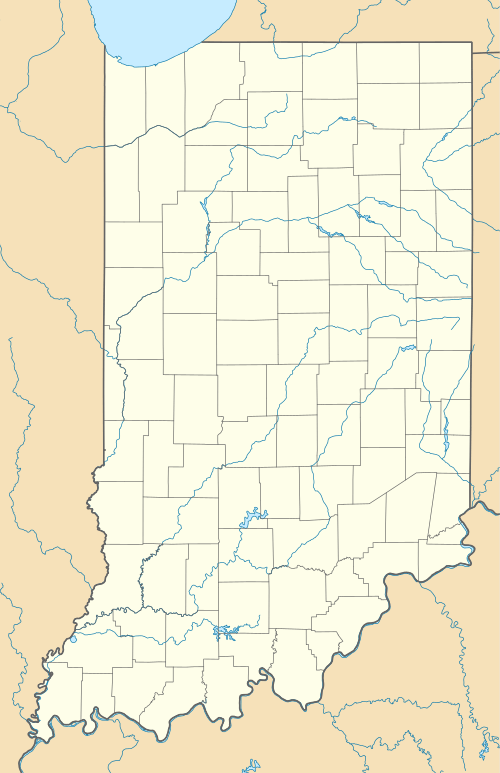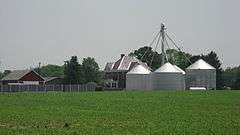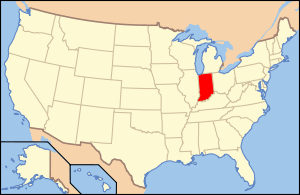Fred and Minnie Raber Farm
|
Fred and Minnie Raber Farm | |
|
Fred and Minnie Raber Farm, June 2011 | |
   | |
| Location | Southeastern corner of Sec. 21, most of Sec. 22, and areas north of Deer Creek, east of Delphi, Deer Creek Township, Carroll County, Indiana |
|---|---|
| Coordinates | 40°36′21″N 86°36′11″W / 40.60583°N 86.60306°WCoordinates: 40°36′21″N 86°36′11″W / 40.60583°N 86.60306°W |
| Area | 5 acres (2.0 ha) |
| Built | 1905 |
| Built by | Holsinger, George |
| Architectural style | Late 19th And 20th Century Revivals, Free Classic |
| NRHP Reference # | 92001169[1] |
| Added to NRHP | September 16, 1992 |
Fred and Minnie Raber Farm, also known as the Raber-Hasselbring-Shaffer Farm and Raber-Robbins Farm, is a historic home and farm and national historic district located in Deer Creek Township, Carroll County, Indiana. The house was built in 1904-1905, and is a large 2 1/2-story, brick veneer frame dwelling with elements of Queen Anne and Colonial Revival style design. It has a steeply pitched hip roof, one-story verandah, and paired Tuscan order columns. Also on the property are the contributing gazebo, garage, chicken house, corn crib, scales site, iron fence, and barn.[2]:5
It was listed on the National Register of Historic Places in 1992.[1]
References
- 1 2 National Park Service (2010-07-09). "National Register Information System". National Register of Historic Places. National Park Service.
- ↑ "Indiana State Historic Architectural and Archaeological Research Database (SHAARD)" (Searchable database). Department of Natural Resources, Division of Historic Preservation and Archaeology. Retrieved 2015-08-01. Note: This includes Darilee L. Robbins (January 1992). "National Register of Historic Places Inventory Nomination Form: Fred and Minnie Raber Farm" (PDF). Retrieved 2015-08-01. and Accompanying photographs.
This article is issued from Wikipedia - version of the 12/2/2016. The text is available under the Creative Commons Attribution/Share Alike but additional terms may apply for the media files.


