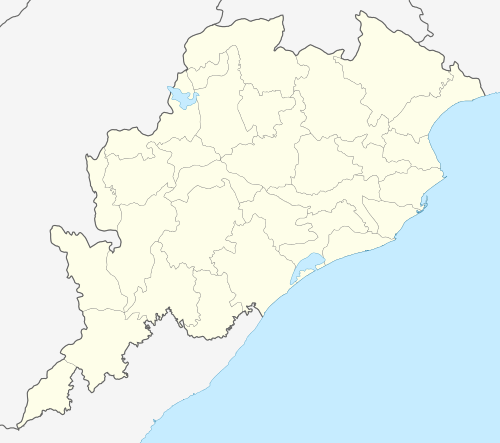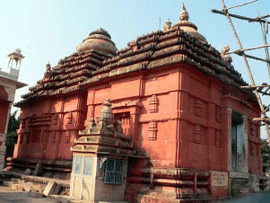Digambara Jaina Temple, Khandagiri
| Digambar Jain Temple, Khandagiri | |
|---|---|
|
Digambar Jain Temple, Khandagiri | |
 Location within Odisha | |
| Basic information | |
| Location | Odisha, India |
| Geographic coordinates | 20°15′43″N 85°47′10″E / 20.26194°N 85.78611°ECoordinates: 20°15′43″N 85°47′10″E / 20.26194°N 85.78611°E |
| Affiliation | Jainism |
| Festivals | Mahavir Jayanti |
| Governing body | Bengal, Bihar and Odisha Digambar Jain Tirthkshetra Committee |
| Architectural description | |
| Date established | 12-13th century CE |
| Specifications | |
| Elevation | 87 m (285 ft) |
| Part of a series on |
| Jainism |
|---|
 |
|
Jain prayers |
|
Ethics |
|
Major figures |
|
Major sects |
|
Festivals |
|
Pilgrimages |
|
|
Digambara Jaina Temple is a Jain temple in Bhubaneswar, in the state of Odisha, India. The temple is on the top of Khandagiri hill. This hill is honeycombed with a series of rock-cut Jaina caves, commissioned by King Kharavela in 1st century BCE. The rock-cut caves are protected by Archaeological Survey of India. The enshrining deities are a series of Jaina tirthankara images.
Ownership
The temple is maintained by the Bengal, Bihar and Odisha Digambara Jaina Tirthankara Committee. Bimala Devi Jain is the local caretaker.
Age
The architecture of the temple suggest that it was built out of materials from an earlier temple. The new temple was built in the 19th century CE.
Significance
Local legends ascribe the temple to Mahameghabahana Kharavela of 1st century BCE. This legend is not supported by the architectural features.
Physical description
_-_Oct_2010.jpg)
The temple, which faces east, is next to the Rushavanath temple in the south at a distance of 3.50 metres, a northern compound wall at a distance of 2.50 metres and western compound wall at a distance of 11.50 metres.
Architectural features (Plan and Elevation): The temple stands on a platform that measures 16.00 metres in length by 9.50 metres in width with a height of 1.62 metres. On plan, the temple has a vimana and a jagamohana. The vimana measures 8.25 square metres and jagamohana measures 6.40 metres in length and 9.40 metres in breadth. This temple is triratha on plan. It is distinguished by central raha and kanika pagas on either sides. On elevation, the vimana is pidha deula that measures 5.80 metres in height from pabhaga to mastaka. The temple has panchanga bada. From bottom to top the temple has a pabhaga, talajangha, bandhana, upara jangha, baranda, gandi and mastaka. The pabhaga measures 0.47 metres, talajangha 0.42 metres, bandhana 0.16 metres, upara jangha 0.40 metres and baranda 0.45 metres. The gandi measures 1.80 meters with seven receding tiers arranged in two sets (potala); lower potala has four tiers and upper potala with three tiers and mastaka measures 2.10 metres.
Raha niche & parsva devatas: There are no parsvadevata niches and the walls are plain and without sculptural embellishments. The northern side wall has a balustraded window and this window is decorated with a series of pidha mundi.
Decorative features: Doorjambs: There are two doorways in north and east. The eastern doorjambs measure 2.88 metres x 1.56 metres, which is carved with khakhara mundi niches at the base. The northern doorjambs measure 2.20 metres x 1.04 metres.
Building material: Sandstone
Construction techniques: Dry masonry
Style: Kalingan
References
- ↑ Pradhan, Sadasiba (2009). Lesser Known Monuments Of Bhubaneswar. Bhubaneswar: Lark Books. pp. 1–2. ISBN 81-7375-164-1.
- ↑ Cultural Informatics Laboratory. "Indira Gandhi National Centre for the Arts". Ignca.nic.in. Retrieved 2014-08-06.
