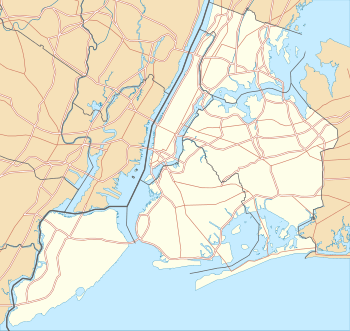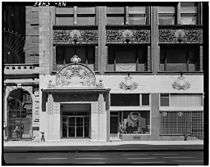Bayard–Condict Building
|
Bayard–Condict Building | |
|
(detail) | |
   | |
| Location |
65 Bleecker Street Manhattan, New York City |
|---|---|
| Coordinates | 40°43′35″N 73°59′42″W / 40.72639°N 73.99500°WCoordinates: 40°43′35″N 73°59′42″W / 40.72639°N 73.99500°W |
| Built | 1899 |
| Architect | Louis Sullivan |
| Architectural style | Chicago School |
| NRHP Reference # | 76001236 |
| Significant dates | |
| Added to NRHP | December 8, 1976[1] |
| Designated NHL | December 8, 1976[2] |
| Designated NYCL | November 25, 1975 |
The Bayard–Condict Building at 65 Bleecker Street between Broadway and Lafayette Street, at the head of Crosby Street in the NoHo neighbourhood of Manhattan, New York City is the only work of architect Louis Sullivan in New York City. It was built between 1897 and 1899 in the Chicago School style; the associate architect was Lyndon P. Smith. The building was originally known as the Condict Building before being renamed the Bayard Building.[3] The building was considered to be a radical design for its time, since it contravened the strictures of American Renaissance architecture which were the accepted status quo, but had little influence on architectural design in New York City, because of its location in the industrial area that Bleecker Street was during that period.[3] It is located in the NoHo Historic District.
The building was designated a New York City landmark in 1975,[4] and has been a National Historic Landmark since 1976.,[2][5][6][7]
Design
This commercial office building is clad in white terra cotta over a masonry wall. The Bayard Building was one of the first steel skeleton frame skyscrapers in New York City and the Department of Buildings raised numerous objections to the design before the plans were finally accepted.[8] It is one of the first examples of the Chicago school style of architecture in New York City.
The division of the building into three sections – an ornamented base, a shaft of identical stacked floors, and a decorated crown – illustrates Sullivan's views on skyscraper design.[4] At 13 stories and 162 feet (49 meters) high and a building area of 104,775 sq.ft,[9] the building does not attempt to disguise its height, but rather accentuates it by leaving relatively undecorated mullions and pilasters. Sullivan's signature ornate floral designs decorate the base and top of the facade, and across the spandrels below the window openings. Figural sculptures of angels were added at the request of the client, Silas Alden Condict, over Sullivan's objections.[3]
Restoration
In 2000, WASA/Studio A, a New York City-based architecture and engineering firm, designed and oversaw the careful restoration of the exterior of the Bayard–Condict Building. Of the 7,000 glazed architectural terra-cotta tile units, 1,300 were found to be cracked and required removal. Of these, only 30 units were damaged beyond repair and were replicated. The remainder were epoxied and blind pinned, and then reinstalled. At some point in the building's history, the original storefronts were replaced with insensitive commercial aluminum storefronts. This "renovation" removed the extravagantly ornate original column capitals; only one survived in the basement of the Brooklyn Museum. When the storefronts were restored by others, WASA/Studio A had the column capitals replicated based on the surviving original and reinstalled. In 2003, the Greenwich Village Society for Historic Preservation recognized the restoration's excellence with a Village Award.[10]
Gallery
-

Parapet sculptural details
-

Entrance (2010)
See also
- Louis Sullivan buildings
- Chicago school (architecture)
- Chicago School: category index
References
Notes
- ↑ National Park Service (2007-01-23). "National Register Information System". National Register of Historic Places. National Park Service.
- 1 2 "Bayard–Condict Building". National Historic Landmark summary listing. National Park Service. 2007-09-11. Archived from the original on 2007-10-13.
- 1 2 3 White, Norval & Willensky, Elliot (2000), AIA Guide to New York City (4th ed.), New York: Three Rivers Press, ISBN 978-0-8129-3107-5, p.159
- 1 2 New York City Landmarks Preservation Commission; Dolkart, Andrew S. (text); Postal, Matthew A. (text) (2009), Postal, Matthew A., ed., Guide to New York City Landmarks (4th ed.), New York: John Wiley & Sons, ISBN 978-0-470-28963-1, p.60
- ↑ National Park ServiceNational Historic Landmark Survey, New York Archived July 7, 2015, at the Wayback Machine.; retrieved June 6, 2007.
- ↑ Pitts, Carolyn (1976-08-11). "National Register of Historic Places Inventory-Nomination, Bayard–Condict Building" (PDF). National Park Service.
- ↑ "National Register of Historic Places Inventory-Nomination, Bayard–Condict Building - Accompanying 4 photos, exterior, from 1970" (PDF). National Park Service. 1976-08-11.
- ↑ Waite, Diana S. (July 1968). "Bayard-Condict Building" (PDF). Historic American Building Survey. Washington, D.C.: Library of Congress. p. 2. Archived from the original (PDF) on March 2, 2014. Retrieved February 24, 2014.
- ↑ "BAYARD-CONDICT BUILDING". CrediFi. Retrieved 19 September 2016.
- ↑ "Awards" on the Greenwich Village Society for Historic Preservation website
External links
 Media related to Bayard-Condict Building at Wikimedia Commons
Media related to Bayard-Condict Building at Wikimedia Commons- "Bayard–Condict Building" at in-Arch Net
- "Bayard–Condict Building" at New York Architecture
- "Romantic Symbols: Sullivan in New York" at Columbia University's NYC Architecture site
- Historic American Buildings Survey (HABS) No. NY-5485, "Bayard-Condict Building, 65-69 Bleecker Street, New York, New York County, NY", 5 photos, 7 data pages


.png)


