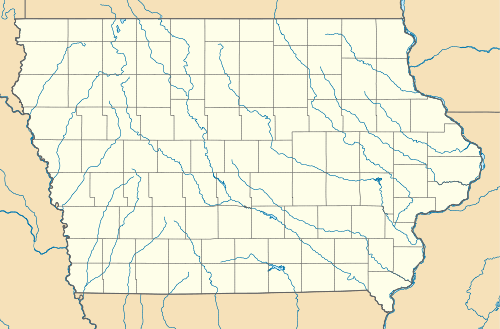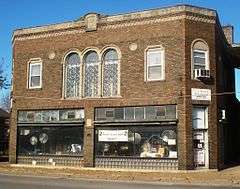Wupperman Block/I.O.O.F. Hall
|
Wupperman Block/I.O.O.F. Hall | |
 | |
  | |
| Location |
508-512 Brady St. Davenport, Iowa |
|---|---|
| Coordinates | 41°31′29.7″N 90°34′28″W / 41.524917°N 90.57444°WCoordinates: 41°31′29.7″N 90°34′28″W / 41.524917°N 90.57444°W |
| Built | 1859 |
| Architectural style | Renaissance Revival |
| MPS | Davenport MRA |
| NRHP Reference # | 83002525[1] |
| Added to NRHP | July 7, 1983 |
The Wupperman Block/I.O.O.F. Hall is located just north of downtown Davenport, Iowa, United States. It is listed on the National Register of Historic Places.
History
The building dates from 1859 when Hermann A. Wupperman built it to house his grocery store. He was in partnership with William P. Hall and their business was named Wupperman and Hall.[2] It was also built to house the Independent Order of Odd Fellows (I.O.O.F.) hall on the third floor.[3] The Odd Fellows occupied the building for over one hundred years. During the Great Depression the Odd Fellows shared their space with other fraternal organizations. The storefronts on the first floor have been occupied by various businesses over the years.
Architecture

The Wupperman Block is a three-story, brick building that was built on a stone foundation. It is an early attempt at Renaissance Revival architecture in Davenport, which up until this time was dominated by the Greek Revival style.[4] The structure is rectangular in shape and has a side-gable roof. There are two store fronts on the first floor are largely intact.[2] The façade of the building is divided into three sections: the storefront, the upper wall and the cornice. Although the building has been renovated it maintains its cast iron shop fronts and flanking brick piers.[3]
The upper floors of the building contain seven windows that are evenly distributed. The windows are all rectangular in shape, but each is topped with a curved cornice. The windows on the third floor are taller than the ones on the second, which gives the building a vertical orientation. At one time the windows on the third floor were stained glass and depicted symbols of the I.O.O.F. These windows have been removed.[3]
The building had a projecting cornice when it was built that has been replaced by a cornice of corbelled brick.[3] The side-gabled roofline is unusual for a building in Iowa and suggests a European influence in its design.[3] The building remains a good example of pre-Civil War commercial architecture.[2][3]
See also
The following are clubhouses in Scott County that are also listed on the National Register of Historic Places:
References
- ↑ "National Register Information System". National Register of Historic Places. National Park Service. 2009-10-06.
- 1 2 3 Martha Bowers, Marlys Svendsen-Roesler. "Wupperman Block/I.O.O.F. Hall" (PDF). National Park Service. Retrieved 2015-04-18.
- 1 2 3 4 5 6 "Wupperman Block/I.O.O.F. Hall" (PDF). Davenport Public Library. Retrieved 2010-10-16.
- ↑ Svendsen, Marlys A.; Bowers, Martha H. (1982). Davenport where the Mississippi runs west: A Survey of Davenport History & Architecture. Davenport, Iowa: City of Davenport. p. 6-1.


