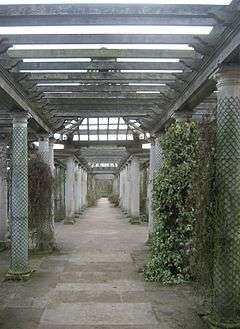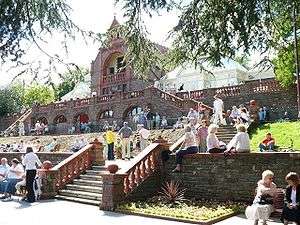Thomas Hayton Mawson

Thomas Hayton Mawson (5 May 1861 – 14 November 1933), known as T. H. Mawson, was a British garden designer, landscape architect, and town planner.
Personal life
Mawson was born in Nether Wyresdale, Lancashire, and left school at age 12. His father, who died in 1877, was a warper in a cotton mill and later started a building business. He married Anna Prentice in 1884 and the Mawsons made their family home in Windermere, Westmorland, in 1885. They had four sons and five daughters.[1] His eldest son, Edward Prentice Mawson, was a successful landscape architect and took over the running of his father's firm[1][2] when his father developed Parkinson's disease in 1923. Another son, John Mawson, moved to New Zealand in 1928 as Director of Town Planning for that country.[1] He died at Applegarth, Hest Bank, near Lancaster, Lancashire, aged 72 and is buried in Bowness Cemetery within a few miles of some of his best gardens and overlooking Windermere.
Working life
To make a living, he worked first in the building trade in Lancaster, then at a London nursery where he gained experience in landscape gardening. In the 1880s he moved back north, where he and two brothers started the Lakeland Nursery in Windermere. The firm became sufficiently successful for him to be able to turn his attention to garden design.
Mawson's first commission was a local property, Graythwaite Hall, and his work there showed his hallmark blend of architecture and planting. He went on to design other gardens in Cumbria such as Langdale Chase, Holehird,[3] Brockhole,[4] and Holker Hall around the turn of the century.


In 1891 Mawson was commissioned to design and construct Belle Vue Park in Newport, Monmouthshire, Mawson's first win in an open competition. His design was, in fact, designed for the neighbouring field, the site of the then Newport and Monmouthshire Hospital after Mawson misunderstood directions on his first visit. The mistake was not realised until the first site visit, after the contract had been awarded. Between 1894 and 1909 Mawson was commissioned to design and construct Dyffryn Gardens near Cardiff. The Rushton Hall estate in Northamptonshire has early 20th century formal terraced gardens designed by Mawson between 1905–1909 and implemented by his brother Robert. In 1908 Mawson was enlisted to design the main public park in the new town of Barrow-in-Furness.
Later Mawson designed gardens in various parts of Britain, and others in Europe and Canada. In London he designed gardens at The Hill, in Hampstead for Lord Leverhulme. The impressive 800 ft long pergola is now open to the public as part of the West Heath. He designed Rivington Gardens and Lever Park in Lancashire also for Lord Leverhulme.[5] Padiham Memorial Park (1921) was another commission in Lancashire. Mawson also designed the gardens at Wood Hall near Cockermouth, Cumbria, which were completed in 1920. Much of this garden still survives today.
From 1910 to 1924 he lectured frequently at the school of civic design, Liverpool University.[1] He also contributed articles on garden design to The Studio magazine and its annual The Studio Year Book of Decorative Art. In the 1920s he designed gardens for Dunira, a country house in Perthshire.[6]
In 1923 he became president of the Town Planning Institute, and in 1929 the first president of the Institute of Landscape Architects.
International work
In 1908 he won a competition to lay out the Peace Palace gardens at The Hague. He also advised on the development of the Great Smoky Mountains National Park in the United States. In 1912 Mawson toured several Canadian cities, beginning in Halifax and ending up in Victoria, British Columbia. As well as giving talks, he proposed several (unaccepted) designs including for Wascana Centre in Regina, Brockton Point lighthouse, Coal Harbour and Lost Lagoon in Vancouver, and urban design plans for Banff and downtown Calgary. Mawson's vision for Calgary, had it been implemented, would have changed what was then a dusty prairie town, into a city of the City Beautiful movement.[7][8]
Legacy
With the passage of time some of the original features have deteriorated.[9] A number of Mawson's parks have been restored, sometimes on a one-off basis and sometimes as part of wider initiatives such as the "Parks for People" programme for historic parks and cemeteries in the UK.[10] Examples of restorations include:
- Rydal Hall, Cumbria
- two municipal parks in the city of Stoke-on-Trent (Hanley Park and Burslem Park[11])
- Bushey, Hertfordshire. (Rose garden)[10]
Archive
More than 14,000 plans and drawings together with 6,500 glass plate negatives and photographs comprise the archive of Mawson documents. They are stored at Kendal Record Office having been offered to the Cumbria Archive Service following the closure of Thomas H. Mawson & Son of Lancaster and Windermere in 1978. As at 2010, the material has not been fully catalogued and conservation is proving difficult.[2]
Selected writings
- 1900: The Art and Craft of Garden Making, 1st edn 1900, 5th edn (recommended), 1926.
- 1908: "The Designing of Gardens", article in The Studio Year Book of Decorative Art 1908
- 1911: Civic Art Covers the principles of town planning
- 1927: The Life and Work of an English Landscape Architect
See also
| Wikimedia Commons has media related to Thomas Hayton Mawson. |
- Morecambe and Heysham War Memorial, a Mawson design
Footnotes
- 1 2 3 4 Oxford Dictionary of National Biography
- 1 2 The Thomas Mawson Archive at Kendal Record Office
- ↑ Holehird House, Troutbeck, Cumbria
- ↑ Brockhole, Cumbria
- ↑ Waymark 2009, pp. 77–81
- ↑ "Dunira: Site History". Inventory of Gardens and Designed Landscapes in Scotland. Historic Scotland. Retrieved 29 August 2011.
- ↑ "The Origins of Landscape Architecture in Canada". The Alberta Association of Landscape Architects. Retrieved 25 May 2012.
- ↑ "The Mawson Report". University of Calgary. Retrieved 25 May 2012.
- ↑ "Recreating Mawson's historic Rydal Hall garden". Cumberland and Westmorland Herald. Retrieved 29 November 2013.
- 1 2 "Three lottery funded parks" (PDF) (Press release). Landscape Institute. Retrieved 27 November 2013.
- ↑ Burslem Park
Bibliography
- Waymark, Janet (2009), Thomas Mawson: life, gardens and landscapes, London: Frances Lincoln, ISBN 978-0-7112-2595-4
External links
- Works by or about Thomas Hayton Mawson at Internet Archive
- Eden Bridge Gardens, Carlisle
- Gardens designed by Thomas Mawson in Cumbria
- Thomas H. Mawson, Landscape Architect
- Thomas Mawson: a Gardens Guide biography
- Thomas Mawson 1861–1933; edited by Chris Mawson
- Bowness Cemetery, South Lakeland Council
- The Thomas Mawson Archive
- Lancashire Gardens Trust
- Bolton as it is and as it might be : six lectures delivered under the auspices of the Bolton housing and town planning society (1916)