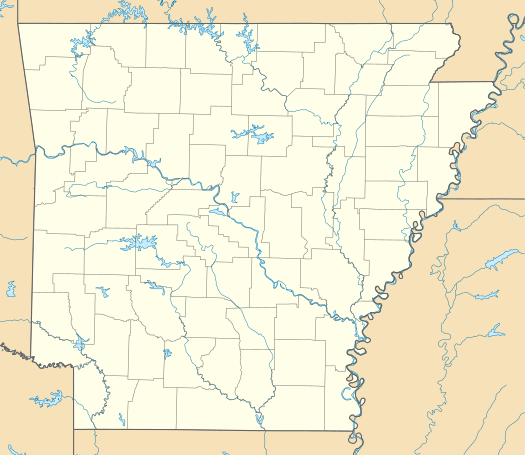Taborian Hall
|
Taborian Hall | |
|
| |
  | |
| Location | 9th and State Sts., Little Rock, Arkansas |
|---|---|
| Coordinates | 34°44′30″N 92°16′48″W / 34.74167°N 92.28000°WCoordinates: 34°44′30″N 92°16′48″W / 34.74167°N 92.28000°W |
| Area | less than one acre |
| Built | 1916 |
| Architectural style | Classical Revival |
| NRHP Reference # | 82002130[1] |
| Added to NRHP | April 29, 1982 |
Taborian Hall is a historic multifunction commercial space and meeting hall at 9th and State Streets in Little Rock, Arkansas. It is a three-story masonry structure, with brick walls and stone trim accents. Its ground floor houses retail storefronts on either side of its main entrance, which is recessed in an opening that is framed by Ionic columns supporting a segmented-arch pediment. The upper floor bays are articulated by brick pilasters, which rise to a projecting cornice and parapet above. It was built in 1916, when the area was a major hub of African-American commerce, and was built by the Arkansas chapter of the Knights and Daughters of Tabor. The building house professional offices, and its performance space hosted such notable performers as Louis Armstrong, Cab Calloway, Count Basie, and Duke Ellington.[2]
The building was listed on the National Register of Historic Places in 1982.[1]
See also
References
- 1 2 National Park Service (2010-07-09). "National Register Information System". National Register of Historic Places. National Park Service.
- ↑ "NRHP nomination for Taborian Hall" (PDF). Arkansas Preservation. Retrieved 2016-03-11.