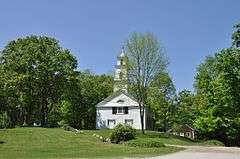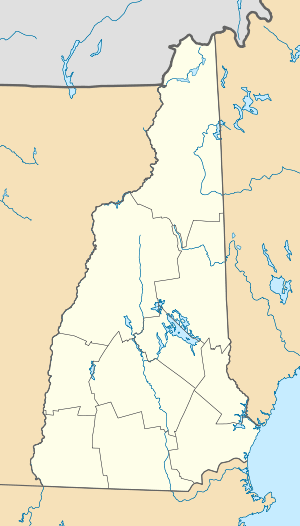South Sutton Meeting House
|
South Sutton Meeting House | |
 | |
  | |
| Location | 17 Meeting House Hill Rd., South Sutton, New Hampshire |
|---|---|
| Coordinates | 43°19′14″N 71°56′7″W / 43.32056°N 71.93528°WCoordinates: 43°19′14″N 71°56′7″W / 43.32056°N 71.93528°W |
| Area | 1 acre (0.40 ha) |
| Built | 1839 |
| Architectural style | Greek Revival |
| NRHP Reference # | 93000462[1] |
| Added to NRHP | May 27, 1993 |
The South Sutton Meeting House is a historic meeting house at 17 Meeting House Hill Road in South Sutton, New Hampshire. The wood-frame building was constructed in 1839, and is a well-preserved example of rural vernacular Greek Revival architecture. Sited atop a knoll overlooking the village, the church is sheathed in clapboards and rests on a granite foundation. Its main facade has two entries, each of which is flanked by sidelight windows and framed by a moulded casing based on designs published by Asher Benjamin. The gable end is an enclosed pediment, whose tympanum has a fan that screens an attic window. There is a single window above the paired doorways. The building has been little altered since its construction; the only significant modification has been the digging of a cellar in which to install a furnace, done c. 1899, and the repair of lightning-related damage.[2]
The building was listed on the National Register of Historic Places in 1993.[1]
See also
References
- 1 2 National Park Service (2009-03-13). "National Register Information System". National Register of Historic Places. National Park Service.
- ↑ "NRHP nomination for South Sutton Meeting House" (PDF). National Park Service. Retrieved 2014-03-13.
