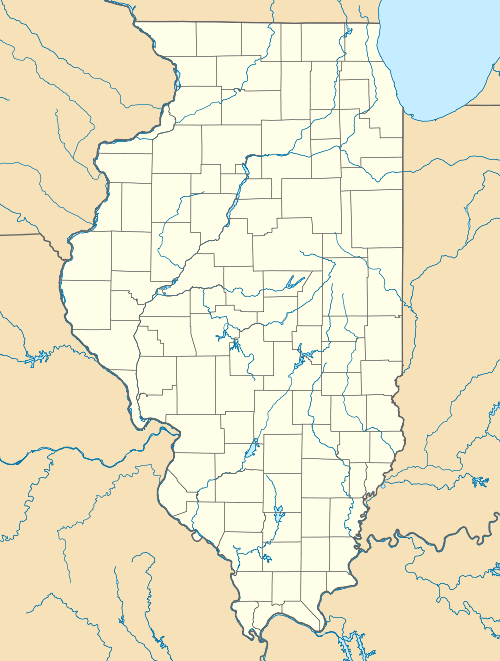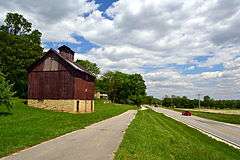Smith-Duncan House and Eastman Barn
|
Smith-Duncan House and Eastman Barn | |
|
The Eastman Barn | |
  | |
| Location | Illinois Route 100 at Pere Marquette State Park, 2,000 feet (610 m) west of Deer Lick Hollow |
|---|---|
| Coordinates | 38°58′09″N 90°30′43″W / 38.96917°N 90.51194°WCoordinates: 38°58′09″N 90°30′43″W / 38.96917°N 90.51194°W |
| Area | 0 acres (0 ha) |
| Built | 1861, 1876 |
| Architectural style | Central hall-double pile |
| NRHP Reference # | 99001379[1] |
| Added to NRHP | November 22, 1999 |
The Smith-Duncan House and Eastman Barn are two historic buildings located on the Duncan Farmstead at Pere Marquette State Park in Jersey County, Illinois. The Smith-Duncan House is a two-story limestone house built circa 1861. The house has a double-pile plan, in which each story is two rooms deep, with a central hall. The Eastman Barn has three interior sections and is built on a raised limestone foundation; this arrangement allowed for threshing and storage to be done in the barn and provided a basement space for livestock. A gabled cupola on the barn's roof allows for air to vent from the structure. Both buildings, as well as two contributing retaining walls on the property, are well-preserved examples of local stonework; limestone was a common building material in the Grafton area during the mid-19th century.[2]
The buildings were added to the National Register of Historic Places on November 22, 1999.[1]
See also
- Duncan Farm (Grafton, Illinois), an archaeological site on the same farmstead
References
- 1 2 National Park Service (2010-07-09). "National Register Information System". National Register of Historic Places. National Park Service.
- ↑ Schroeder, Marge; Mansberger, Floyd; Stratton, Chris (June 30, 1999). "National Register of Historic Places Registration Form: Smith-Duncan House and Eastman Barn" (PDF). National Park Service. Retrieved July 26, 2014.
