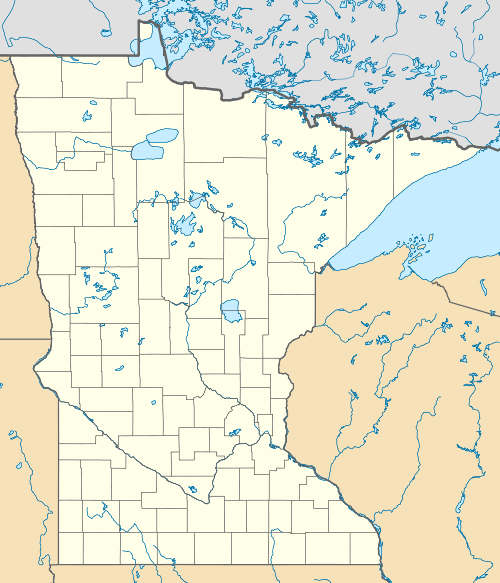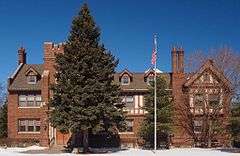Salvation Army Women's Home and Hospital
|
Salvation Army Women's Home and Hospital | |
|
The Salvation Army Women's Home and Hospital from the south | |
  | |
| Location |
1471 Como Avenue West Saint Paul, Minnesota |
|---|---|
| Coordinates | 44°58′41″N 93°9′46″W / 44.97806°N 93.16278°WCoordinates: 44°58′41″N 93°9′46″W / 44.97806°N 93.16278°W |
| Built | 1912 |
| Architect | Clarence H. Johnston, Sr. |
| Architectural style | Tudor Revival |
| NRHP Reference # | 83000938[1] |
| Added to NRHP | February 10, 1983 |
The Salvation Army Women's Home and Hospital, now The Salvation Army's Booth Brown House, is a 1912 brick Tudor Revival style building designed by Clarence H. Johnston, Sr. in Saint Paul, Minnesota, United States. The Salvation Army originally used it to provide housing and hospital care for unwed mothers and their children. In 1971 its focus changed to helping young women with behavioral or emotional issues.[2] The facility now serves homeless and transitional youth.[3] The building was listed on the National Register of Historic Places on February 10, 1983 for its architecture and its significance in religion, humanitarianism, and women's history.[4]
References
- ↑ National Park Service (2007-01-23). "National Register Information System". National Register of Historic Places. National Park Service.
- ↑ Murphy, Patricia; John Fried (November 1981). "National Register of Historic Places Registration Form: Salvation Army Women's Home and Hospital" (PDF). National Park Service. Retrieved 2013-04-06.
- ↑ "The Salvation Army's Booth Brown House". The Salvation Army. Retrieved 2013-04-06.
- ↑ "Salvation Army Women's Home and Hospital". Minnesota's National Register Properties. Minnesota Historical Society. 2009. Retrieved 2013-04-06.
External links
This article is issued from Wikipedia - version of the 11/26/2016. The text is available under the Creative Commons Attribution/Share Alike but additional terms may apply for the media files.
