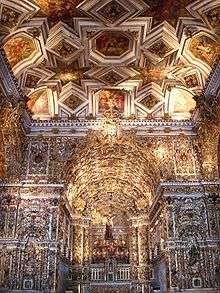São Francisco Church and Convent

The São Francisco Church and Convent of Salvador (Portuguese: Convento e Igreja de São Francisco) is located in the historical centre of Salvador, in the State of Bahia, Brazil. The convent and its church are very important colonial monuments in Brazil.
The friars of the Franciscan Order arrived in Salvador in 1587 and soon built a convent and church, but these were destroyed during the Dutch invasions of Bahia in the early 17th century. The works on the current convent began in 1686 under Father Vicente das Chagas following a grandiose design that took decades to complete. The current church was built between 1708 and 1723, but the interior was decorated by several artists during a great part of the 18th century. Most decoration of the church and convent were finished by 1755.
Art

The Church of São Francisco of Salvador is unusual among Franciscan houses of Northeast Brazil in that it has a nave with three aisles, while most other Franciscan churches of the region have only one aisle. Three lateral chapels are located on each of the lateral aisles. The church has a rectangular shape without protruding transept arms and a main chapel. The floorplan seems influenced by the São Francisco Church of Oporto (actually a Gothic building) and the Jesuit plans of São Roque in Lisbon and the Jesuit Church of Salvador.
The main façade, which faces a large rectangular square with a large stone cross, shows influences of Mannerist architecture through the Jesuit Church of Salvador, among other buildings. It has three portals and two flanking towers, and the upper part of the façade (gable) is flanked by elaborate volutes.

The most important characteristic of the church is its exuberant inner decoration, mostly executed in the first half of the 18th century. All surfaces inside - walls, pillars, vaults and ceilings - are covered by golden sculpted gilt woodwork and paintings. The altarpieces display the typical Solomonic columns and concentric arches decorated with golden foliage, angels and birds, while the vaults of the aisles are covered by wooden panels with paintings. Blue-white tile (azulejo) panels, by Bartolomeu Antunes de Jesus and imported from Lisbon, cover the lower parts of the walls of the main chapel and transept and depict scenes of the life of St Francis of Assisi. The decoration of the church is considered one of the most complete and imposing in Portuguese-Brazilian Baroque gilt woodwork art (talha dourada), being a perfect example of the "golden church" (igreja dourada).
The convent of São Francisco is also an important repository of Baroque art. The wooden ceiling of the entrance hall (Portaria) was painted with scenes in illusionistic perspective by José Joaquim da Rocha in 1774. The two-storey cloisters, finished around 1752, were decorated with monumental blue-and-white tile (azulejo) panels. The tiles, with moralistic allegories based on 17th century-Flemish engravings and sayings by Roman poet Horace, were manufactured in Lisbon.
References
- da Silva Telles, Augusto Carlos: Atlas dos monumentos históricos e artísticos do Brasil. MEC/SEAC/FENAME. 1980.
- Inventory of the Historical Heritage of Bahia
External links
| Wikimedia Commons has media related to Igreja de São Francisco (Salvador). |
Coordinates: 12°58′29″S 38°30′33″W / 12.9746°S 38.5091°W