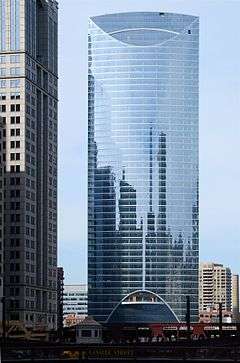River Point
| 200 North Riverside Plaza | |
|---|---|
 River Point under construction (June 2016) | |
| General information | |
| Status | Topped-out |
| Type | Office |
| Location | 444 West Lake Street, Chicago, Illinois |
| Coordinates | Coordinates: 41°53′09″N 87°38′12″W / 41.885739°N 87.636692°W |
| Construction started | 2013 |
| Estimated completion | 2017 |
| Opening | 2017 |
| Height | |
| Roof | 732 ft (223 m) |
| Technical details | |
| Floor count | 52 |
| Floor area | 92,900 m2 (1,000,000 sq ft) |
| Design and construction | |
| Architect | Pickard Chilton |
| Developer | Hines |
River Point, previously known as 200 North Riverside Plaza, is a 52 story 730 ft. (213 m) tall skyscraper currently under construction in Chicago, Illinois. The 52 floor building will have 1,000,000 sq ft (92,900 m²) of floors space. It is being developed by Hines and designed by Pickard Chilton. A groundbreaking ceremony was held for the tower in January 2013.[1] The building is seeking Gold LEED certification. [2]
The anchor tenant is the law firm McDermott Will & Emery and will occupy 225,000 sq ft of office space.[3]
Location
The land on which this tower is being constructed is known as River Point because it lies at the point where the North and South branches of the Chicago River form.
As required by the city of Chicago, the building will also include a 1.5 acres public park[4] and a landscaped riverwalk that is open to the public. To accommodate the land required for the public park and river walk it will be built on top of a set of active railroad tracks.
See also
References
- ↑ http://www.rejournals.com/2013/01/15/mayor-emanuel-and-dignitaries-break-ground-on-river-point-office-tower/
- ↑ http://www.chicagoriverpoint.com/
- ↑ mwe.com McDermott Executes Lease 07-10-2013
- ↑ http://www.hines.com/properties/river-point-chicago