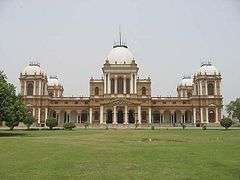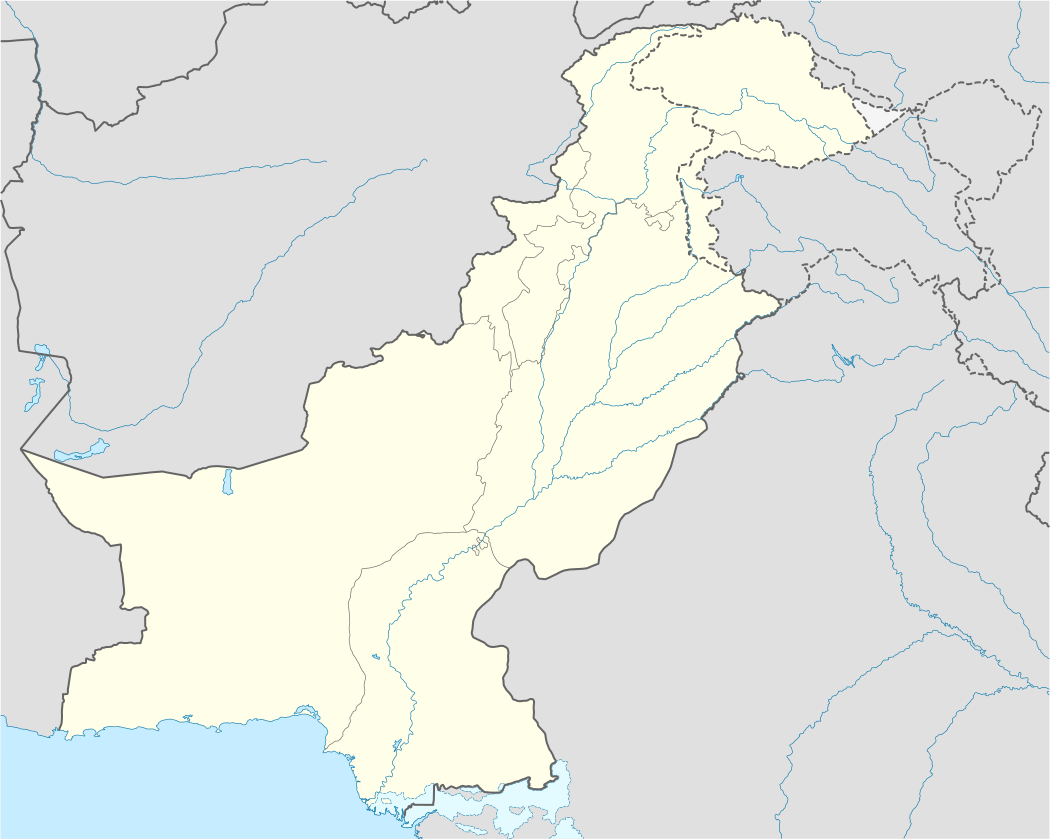Noor Mahal
| Noor Mahal | |
|---|---|
 Noor Mahal, Bahawalpur | |
 Location within Pakistan | |
| General information | |
| Architectural style | Italian chateau on neoclassical lines |
| Town or city | Bahawalpur |
| Country | Pakistan |
| Coordinates | 29°22′45″N 71°40′04″E / 29.3792°N 71.6679°E |
| Construction started | 1872 |
| Completed | 1875 |
| Client | Nawab Sadiq Muhammad Khan IV |
| Technical details | |
| Size | 44,600 square feet (4,140 m2) |
| Design and construction | |
| Architect | Mr. Heennan |
The Noor Mahal (Urdu: نور محل) is a palace in Bahawalpur, Punjab, Pakistan. It was built in 1872 like an Italian chateau on neoclassical lines, at a time when modernism had set in. It belonged to the Nawab of Bahawalpur princely state, during British Raj.[1]
History

There are various stories regarding its construction. According to one legend, Nawab Sadiq Muhammad Khan IV had the palace made for his wife; however, she was only there for one night, as she happened to see the adjoining graveyard from her balcony, and refused to spend another night there, and so it remained unused during his reign.[2]
Noor Mehal is one of the hidden gems of Bahawalpur, due to the lack of publicity. The palace is open to public. It is currently in the possession of the Pakistan Army and is used as a state guest house for holding state durbars and meetings with foreign delegations.
Architecture
The construction of Noor palace was undertaken by Nawab Sadiq Muhammad Khan the fourth, who was also known as the Shan Jahan of Bahawalpur for his passion of constructing beautiful buildings. Mr. Heennan, an Englishman who was the state engineer, designed the building. The foundation of Noor Palace was laid in 1872. A map and coins of the state were buried in its foundation as a good omen. Most of the palace's materials and furniture were imported from England and Italy. The construction of the palace was completed in 1875 at a cost of Rs. 1.2 million. Noor Palace covers an area of 44,600 square feet (4,140 m2). It has 32 rooms including 14 in the basement, 6 verandas and 5 domes.[3]
The design encompasses features of Corinthian and Islamic styles of architecture with a tinge of subcontinental style. The Corinthian touch is visible in the columns, balustrade, pediments and the vaulted ceiling of Durbar Hall. The Islamic style is evident in the five domes, whereas the angular elliptical shapes are a stroke of subcontinent style. Nawab Muhammad Bahawal Khan the fifth added a mosque to the palace in 1906 at the cost of Rs. 20,000. The design is based on the mosque of Aitchison College.
In 1956, when Bahawalpur State was merged into Pakistan, the building was taken over by the Auqaf department. The palace was leased to the army in 1971; in 1997 the army purchased it for the sum of 119 million.
The building was declared a “protected monument” in September 2001 by the Government of Pakistan's Department of Archeology, and it is now open for general visitors, students trips and other interested persons.
Things to see
There are a lot of old things present in it. It includes many Nawabs' used things. There are many old swords, old currency notes and coins, old laws that were made in that time, an old piano that Nawabs used to play, old furniture used by Nawabs etc. There is also a long wall in it that contains imaginary pictures of Nawabs. Only one picture is real, all others are imaginary. There is also a prison cell aside the Mahal.
Gallery
- A night view of the Noor Mahal
- Side view of the Noor Mahal
See also
| Wikimedia Commons has media related to Noor Mahal palace. |
- List of UNESCO World Heritage Sites in Pakistan
- List of forts in Pakistan
- List of museums in Pakistan
- Bahawalpur
- Bahawalpur State
References
External links
Coordinates: 29°22′46″N 71°40′05″E / 29.37944°N 71.66806°E