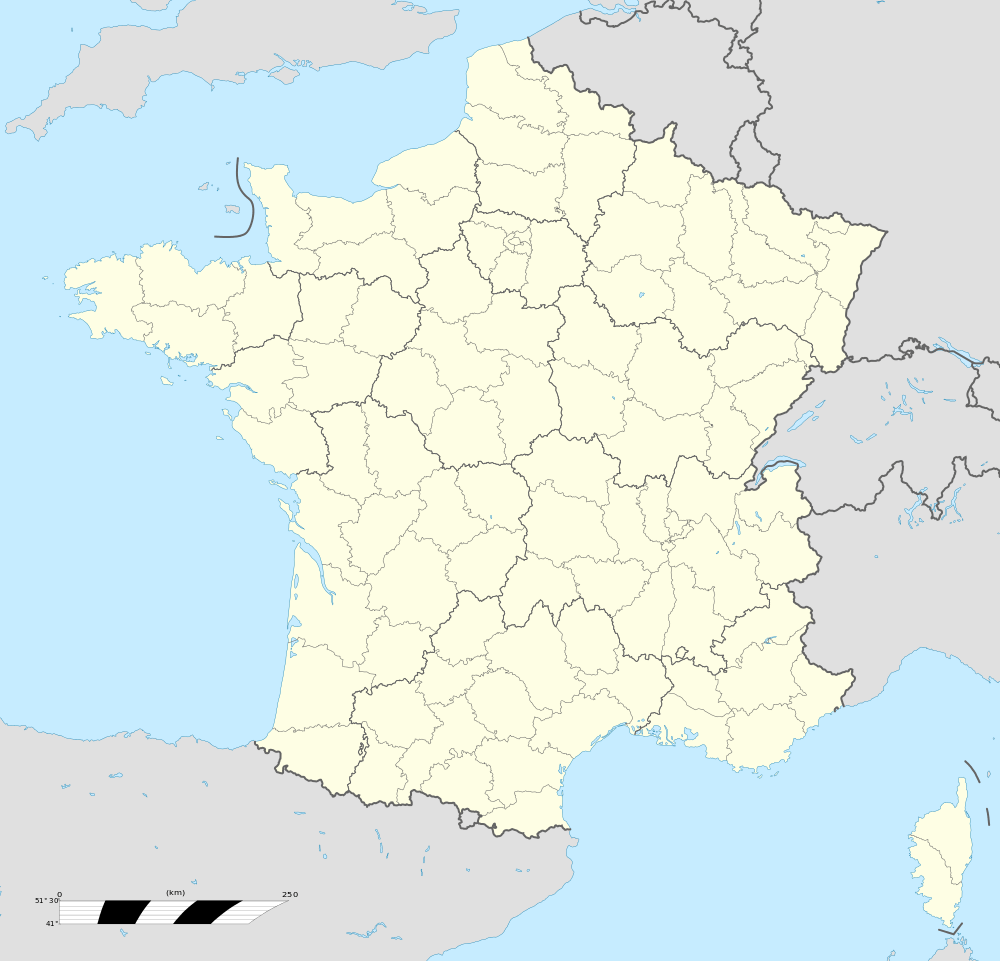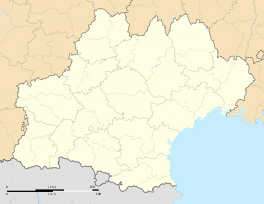Montricoux
| Montricoux | ||
|---|---|---|
|
A half-timbered house, in Montricoux | ||
| ||
 Montricoux | ||
|
Location within Occitanie region  Montricoux | ||
| Coordinates: 44°04′36″N 1°37′13″E / 44.0767°N 1.6203°ECoordinates: 44°04′36″N 1°37′13″E / 44.0767°N 1.6203°E | ||
| Country | France | |
| Region | Occitanie | |
| Department | Tarn-et-Garonne | |
| Arrondissement | Montauban | |
| Canton | Nègrepelisse | |
| Intercommunality | Terrasses et Vallée de l'Aveyron | |
| Government | ||
| • Mayor (2001–2008) | Claude Jouany | |
| Area1 | 26.44 km2 (10.21 sq mi) | |
| Population (2006)2 | 1,041 | |
| • Density | 39/km2 (100/sq mi) | |
| Time zone | CET (UTC+1) | |
| • Summer (DST) | CEST (UTC+2) | |
| INSEE/Postal code | 82132 / 82800 | |
| Elevation |
90–275 m (295–902 ft) (avg. 133 m or 436 ft) | |
|
1 French Land Register data, which excludes lakes, ponds, glaciers > 1 km² (0.386 sq mi or 247 acres) and river estuaries. 2 Population without double counting: residents of multiple communes (e.g., students and military personnel) only counted once. | ||
Montricoux is a commune in the Tarn-et-Garonne department in the Occitanie region in southern France.
History
The history of this small commune dates back to the thirteenth century. The history of Montricoux was particularly marked by the founding of the Knights Templar Commandery by Vaour in the thirteenth century. A Montricoux, the Templars were at first built the tower and a castle which they joined side their monastery. The dungeon much higher than it is now, included a low vaulted room with no opening behind that narrow loopholes on the south façade. Above, there were three floors and a crenellated platform. The corners stood four turrets corbelled embattled also, in the northwest spiral staircase that served the various stages is, could be accessed through a door in the castle and a wooded gallery in the within the lower room at first floor level. The construction of the tower was completed in 1287. The castle and its outbuildings were destroyed in the sixteenth century during the Wars of Religion, by a fire caused by an attack Calvinists Montauban, only the tower was spared; symbol of lordly authority, it will unfortunately mutilated Revolution 1789 by the population. He stayed long in a state of ruin, before its walls were leveled and a roof is put in place. It's the Templars that we most certainly the construction of the oldest part of the present church, which corresponds to the entrance porch and belongs to the tertiary architecture Romanesque twelfth century. The various pieces of Cartulaire Templar Vaour related Montricoux, we show that five churches existed in the twelfth century on the current extent of the municipality. Besides the church of Saint-Pierre, already cited, add the Chapel of Saint-Félix became the church of St. Lawrence Mairessi, then Maynet, the church of Saint-Genies who disappeared since the revolution after annexation of territory to the common Montricoux, the church of Saint-Benoît de Castres to be constructed prior to the year one thousand, now disused is private. The cult was celebrated until the Revolution took place and a pilgrimage every year to implore the healing of the sick children, it continued until the nineteenth century. The fifth church was located at a place called Bourbou and likely dedicated to Sainte-Madeleine. It remains today a section of wall whose apparatus sitting at some fern leaves characterizes the Merovingian period. The place where it is located was named Madeleine in the eleventh century and the late nineteenth century, just as St. Géniès in a field should be the parish cemetery, plowing were often discover human remains. The steeple Montricoux added subsequently right flank of the church Saint-Pierre, date 1549. Built on the model of those of Négrepelisse and Caussade, in line with the steeples of "Toulouse style" and like the most famous among them that of the Basilica of Saint Sernin, the steeple of Montricoux as his two older neighboring towns, consists of a square base stone flanked by a turret which rises a spiral staircase also has 82 stone steps. This database is used to support an octagonal brick tower with a height of 12.65 meters, consisting of three parts pierced twin arc miter windows. At the base of this tower is the first gallery and to reach the second which is at the top, you have to take a wooden staircase with steps consisting of 62 steps. Gargoyles shaped chimeras mark the corners of the octagon. Walking through the streets and alleys, you can admire beautiful houses Pan wood and some openings with remarkable frames. Remains of the old ramparts still flanked by three towers that reflect the rich historical and architectural heritage of the village. Originally a fourth round was behind the church was demolished as three topped with turrets that gave access to the town gates: La Porte Basse west, the upper gate to the east and the Porte Saint- Antoine facing the Aveyron in the center of the ramparts. The first known name Montricoux would first "Mormacus" and Mons-Riculfi language will become OC Mont-Ricolf and later Mont-Ricos means: Mont harsh, bitter (Monricos).
See also
References
| Wikimedia Commons has media related to Montricoux. |

.svg.png)