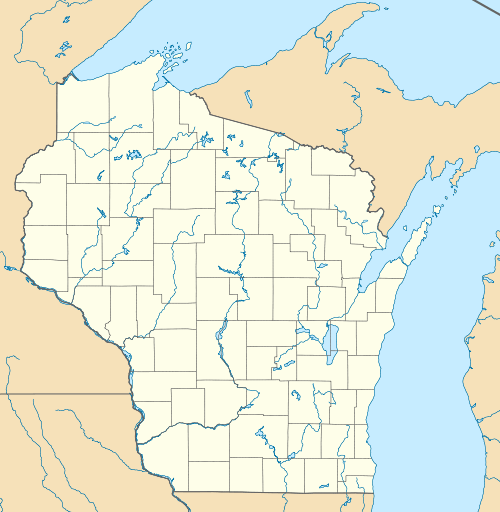McClurg Building (Racine, Wisconsin)
|
McClurg Building | |
 | |
  | |
| Location | 245 Main St., Racine, Wisconsin |
|---|---|
| Coordinates | 42°43′51″N 87°47′0″W / 42.73083°N 87.78333°WCoordinates: 42°43′51″N 87°47′0″W / 42.73083°N 87.78333°W |
| Area | 0.2 acres (0.081 ha) |
| Built | 1858 |
| Architectural style | Renaissance architecture, Other, North Italian Renaissance architecture |
| NRHP Reference # | 77000044[1] |
| Added to NRHP | July 13, 1977 |
The McClurg Building is a historic building located at 245 Main St. in Racine, Wisconsin. The building was built in 1858 and designed by Alexander McClurg in the High Victorian architecture and Italianate architecture styles.
The building originally held offices for the Racine and Mississippi Railroad and has served a variety of other uses since its construction. Many of the businesses and institutions which occupied the building were the first of their kind in Racine, including the city's first public library, municipal court, vaudeville theater, movie theater, and Turkish bath, as well as the United States' first vocational school.[2] The building was added to the National Register of Historic Places on July 13, 1977.[1]
References
- 1 2 National Park Service (2010-07-09). "National Register Information System". National Register of Historic Places. National Park Service.
- ↑ "McClurg Building". Architecture and History Inventory. Wisconsin Historical Society. Retrieved January 18, 2013.
This article is issued from Wikipedia - version of the 11/29/2016. The text is available under the Creative Commons Attribution/Share Alike but additional terms may apply for the media files.