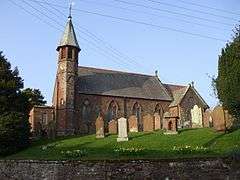Listed buildings in St. John Beckermet
St. John Beckermet is a civil parish in the Borough of Copeland, Cumbria, England. It contains six listed buildings that are recorded in the National Heritage List for England. All the listed buildings are designated at Grade II, the lowest of the three grades, which is applied to "buildings of national importance and special interest".[1] The parish contains the village of Beckermet and the surrounding countryside. The listed buildings comprise a church and a medieval font in the churchyard, a farmhouse and its gate piers and wall, a house, and a telephone kiosk.
Buildings
| Name and location | Photograph | Date | Notes |
|---|---|---|---|
| Font 54°26′47″N 3°30′53″W / 54.44645°N 3.51482°W |
— |
Medieval (probable) | The font is in the churchyard of St John's Church, and was placed in its present position in the 1930s. It is in ashlar stone, and is octagonal on an octagonal base, and has a shallow bowl with a drain.[2] |
| Yeorton Farmhouse 54°27′22″N 3°30′10″W / 54.45600°N 3.50281°W |
— |
Mid 18th century | The farmhouse, later divided into two houses, is in stuccoed stone with quoins, a cornice, and a slate roof with coped gables. It has two storeys, the southwest front has seven bays, and the northeast face has five. In the centre of the southwest front is a round-headed entrance with an archivolt and a triple keystone. The doorway has a Doric surround with fluted pilasters, a Doric frieze, and a broken pediment surmounted by an urn. There is a plain entrance in the first bay, and a 20th-century conservatory on the front. The windows are of mixed types.[3] |
| Gate piers and wall, Yeorton Farm 54°27′21″N 3°30′10″W / 54.45590°N 3.50286°W |
— |
Mid 18th century | The wall and gate piers are in ashlar stone. The wall is rusticated and about 30 metres (98 ft) long. The piers are also rusticated, and each has a Greek key band, an entablature with a pulvinated frieze and a dentilled cornice, and is surmounted by a ball finial.[4] |
| Wodow Bank 54°27′29″N 3°31′50″W / 54.45819°N 3.53047°W |
— |
1816 | A house in stuccoed stone with a slate roof, hipped at the west end. There are two storeys and four bays, and a two-bay extension. On the front is a portico with diagonal piers and clustered shafts. The windows are sashes. At the rear are two Venetian windows and a datestone.[5] |
| St John's Church 54°26′47″N 3°30′52″W / 54.44632°N 3.51452°W |
 |
1878–79 | A stone church that has a slate roof with coped gables and tile cresting. It consists of a nave, a west narthex, a north aisle, transepts, a chancel with a north vestry and a south organ loft, and a northwest tower. The tower is octagonal and has gabled buttresses, louvred bell openings, and a slated pyramidal spire. The north entrance has a Tudor arched doorway, and in the south transept is a re-used 13th-century doorway. Inside the church is polychromic stone and brickwork.[6][7] |
| Telephone kiosk 54°28′38″N 3°31′26″W / 54.47732°N 3.52382°W |
— |
1935 | A K6 type telephone kiosk, designed by Giles Gilbert Scott. Constructed in cast iron with a square plan and a dome, it has three unperforated crowns in the top panels.[8] |
References
Citations
Sources
- Historic England, "Font approximately 15 metres to north of St John's Church, St. John Beckermet (1086593)", National Heritage List for England, retrieved 17 July 2016
- Historic England, "Yeorton Farmhouse, St. John Beckermet (1336062)", National Heritage List for England, retrieved 17 July 2016
- Historic England, "Gatepiers and wall to south-west of Yeorton Farm, St. John Beckermet (1086591)", National Heritage List for England, retrieved 17 July 2016
- Historic England, "Wodow Bank, St. John Beckermet (1086592)", National Heritage List for England, retrieved 17 July 2016
- Historic England, "Church of St John the Baptist, St. John Beckermet (1336063)", National Heritage List for England, retrieved 17 July 2016
- Historic England, "K6 Telephone Kiosk, St. John Beckermet (1336031)", National Heritage List for England, retrieved 19 July 2016
- Historic England, Listed Buildings, retrieved 17 July 2016
- Hyde, Matthew; Pevsner, Nikolaus (2010) [1967], Cumbria, The Buildings of England, New Haven and London: Yale University Press, ISBN 978-0-300-12663-1
This article is issued from Wikipedia - version of the 10/23/2016. The text is available under the Creative Commons Attribution/Share Alike but additional terms may apply for the media files.