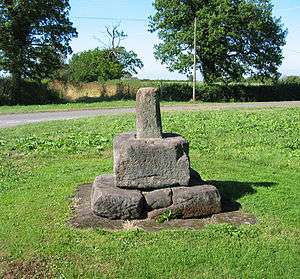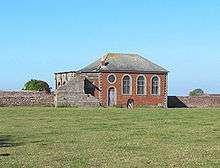Listed buildings in Faddiley
Faddiley is a civil parish in Cheshire East, England. It contains twelve buildings that are recorded in the National Heritage List for England as designated listed buildings. Of these, one is listed at Grade I, the highest grade, one is listed at Grade II*, the middle grade, and the others are at Grade II. Apart from small settlements, the parish is rural, and most of the listed buildings are houses, cottages, and farm buildings. The other listed buildings are the remains of an ancient cross, a private chapel and its enclosure, and a public house.
Key
| Grade | Criteria[1] |
|---|---|
| I | Buildings of exceptional interest, sometimes considered to be internationally important |
| II* | Particularly important buildings of more than special interest |
| II | Buildings of national importance and special interest |
Buildings
| Name and location | Photograph | Date | Notes | Grade |
|---|---|---|---|---|
| Woodhey Cross 53°04′10″N 2°37′56″W / 53.06936°N 2.63228°W |
 |
Early 16th century (probable) | The remains of the cross are in red sandstone. They consist of a square shaft in a square base block, sitting on stone steps. The cross is also a scheduled ancient monument.[2][3][4] | II* |
| Barn, Woodhey Farm 53°04′14″N 2°38′25″W / 53.07055°N 2.64015°W |
 |
Early 17th century | The barn, which was remodelled in about 1870, is in brick with timber framing on a stone plinth, and has a tiled roof. The barn is in two storeys, and a front of four bays.[5] | II |
| Botterleyhill 53°03′38″N 2°36′42″W / 53.06057°N 2.61167°W |
— |
Early 17th century | A farmhouse that was remodelled in the 19th century. It is in two storeys, and has a five-bay front. The right bay is timber-framed with brick nogging, and is gabled. The rest of the house is in brick, and the roof is slated. The porch is carried on octagonal timber posts, and the doorway is flanked by pilasters. The windows are casements.[6] | II |
| Ivy Cottage 53°04′09″N 2°36′44″W / 53.06919°N 2.61212°W |
 |
Early 17th century | A timber-framed cottage with brick nogging and a slate roof. It is in a single storey with an attic. The original section is in two bays, and there are brick additions to the right and to the rear, giving it a T-shaped plan. The windows are lattice casements, those in the upper floor being in gabled dormers.[7] | II |
| Stables, Woodhey Farm 53°04′15″N 2°38′24″W / 53.07076°N 2.63988°W |
— |
Early 17th century | The stables are built in red brick with diapering in blue brick. They stand on a stone plinth, and have a tiled roof. The building is in two storeys, with a front of five bays. There are four-light mullioned windows in both storeys.[8] | II |
| Walled enclosure 53°04′13″N 2°38′17″W / 53.07019°N 2.63804°W |
— |
Early 17th century | The enclosure is to the south of Woodhey Chapel, and originally enclosed a garden of the former Woodhey Hall. It is in brick with stone dressings on a stone plinth.[9] | II |
| Tollemache Arms 53°04′22″N 2°36′44″W / 53.07274°N 2.61234°W |
 |
Late 17th century | Originating as a house, and later a public house, it is timber-framed with brick nogging on a stone plinth. The building is in three sections. The section to the left is in two storeys with a slate roof, the middle section, which is probably the oldest, is in a single storey with an attic, and the right section has a single storey; the latter two sections are thatched. The windows are casements, that in the middle section being in a dormer.[10][11] | II |
| Woodhey Chapel 53°04′14″N 2°38′18″W / 53.07062°N 2.63827°W |
 |
c. 1700 | This was built for Lady Wilbraham as a private chapel for Woodhey Hall, since demolished. It is built in brick with stone dressings and has a slate roof, and is attached on the west side to a 17th-century loggia that provided an entrance from the hall. On the south face are three round-headed windows, and a doorway with a circular window above. Inside the chapel are a gallery, box pews, and a pedimented reredos.[12][13][14] | I |
| Dragon's Cottage 53°04′20″N 2°36′45″W / 53.07221°N 2.61240°W |
 |
Early 18th century | A timber-framed cottage with brick nogging and an asbestos-cement slate roof. It was originally in a single storey with an attic, and a second storey has been added. Some timbers have been replaced by brickwork. The windows are casements, and the gables have bargeboards.[10][15] | II |
| Fingerpost Farmhouse 53°04′17″N 2°37′39″W / 53.07132°N 2.62758°W |
— |
Early 18th century | A timber-framed farmhouse with brick nogging and a slate roof. It is in a single storey with an attic and has a three-bay front. There are brick extensions on the left and at the rear. The windows are casements, those in the upper floor being in gabled dormers.[10][16] | II |
| Retaining wall 53°04′15″N 2°38′20″W / 53.07070°N 2.63898°W |
— |
Early 18th century | The wall is in sandstone on a projecting plinth. It supports a ramped grass area leading to the loggia at the west side of Woodhey Chapel.[17] | II |
| Woodhey Hall Farmhouse 53°04′17″N 2°38′25″W / 53.07137°N 2.64027°W |
— |
c. 1870 | The farmhouse was built as part of the Peckforton Estate. It is in brick on a sandstone plinth with a tiled roof, and has two storeys and an attic. The front is in four bays, including a gable. Its features include windows with octagonal glazing, timbered gables and dormers, and tall clustered chimneys.[2][18] | II |
References
Citations
- ↑ Listed Buildings, Historic England, retrieved 1 April 2015
- 1 2 Hartwell et al. (2011), p. 689
- ↑ Historic England, "Woodhey Cross, Faddiley (1136206)", National Heritage List for England, retrieved 9 January 2014
- ↑ Historic England, "Woodhey Cross, Faddiley (1017062)", National Heritage List for England, retrieved 9 January 2014
- ↑ Historic England, "Barn south of Woodhey Hall, Faddiley (1330110)", National Heritage List for England, retrieved 9 January 2014
- ↑ Historic England, "Botterleyhill, Faddiley (1136192)", National Heritage List for England, retrieved 10 January 2014
- ↑ Historic England, "Ivy Cottage, Faddiley (1330108)", National Heritage List for England, retrieved 10 January 2014
- ↑ Historic England, "Stable building south east of Woodhey Chapel, Faddiley (1138637)", National Heritage List for England, retrieved 9 January 2014
- ↑ Historic England, "Walled enclosure south of Woodhey Chapel, Faddiley (1312898)", National Heritage List for England, retrieved 9 January 2014
- 1 2 3 Hartwell et al. (2011), p. 358
- ↑ Historic England, "The Tollemache Arms, Faddiley (1138639)", National Heritage List for England, retrieved 10 January 2014
- ↑ Hartwell et al. (2011), pp. 688–689
- ↑ Richards (1947), pp. 367–369
- ↑ Historic England, "Woodhey Chapel, Faddiley (1312896)", National Heritage List for England, retrieved 9 January 2014
- ↑ Historic England, "Dragon's Cottage, Faddiley (1136212)", National Heritage List for England, retrieved 10 January 2014
- ↑ Historic England, "Fingerpost Farmhouse, Faddiley (1138638)", National Heritage List for England, retrieved 10 January 2014
- ↑ Historic England, "Retaining wall west of Woodhey Chapel, Faddiley (1330109)", National Heritage List for England, retrieved 9 January 2014
- ↑ Historic England, "Woodhey Hall, Faddiley (1138636)", National Heritage List for England, retrieved 9 January 2014
Sources
- Hartwell, Clare; Hyde, Matthew; Hubbard, Edward; Pevsner, Nikolaus (2011) [1971], Cheshire, The Buildings of England, New Haven and London: Yale University Press, ISBN 978-0-300-17043-6
- Richards, Raymond (1947), Old Cheshire Churches, London: Batsford, OCLC 719918
This article is issued from Wikipedia - version of the 4/10/2016. The text is available under the Creative Commons Attribution/Share Alike but additional terms may apply for the media files.