List of mannerist structures in Central Poland
The mannerist architecture and sculpture in Poland have two major traditions: Polish-Italian and Dutch-Flemish, that dominated in northern Poland.[1] The Silesian mannerism of South-Western Poland was largely influenced by Bohemian and German mannerism, while the Pomeranian mannerism of North-Western Poland was influenced by Gothic tradition and Northern German mannerism. The Jews in Poland adapted patterns of Italian and Polish mannerism to their own tradition.[2] The mannerist complex of Kalwaria Zebrzydowska and mannerist City of Zamość are UNESCO World Heritage Sites.
Lublin region created its own style with folk motives (Kazimierz Dolny), while the urban mannerism in Greater Poland replaced the Gothic gables with Italian style arcades, tympanums, friezes and pillars in tuscan order (Poznań). Warsaw, as one of the main cities of the Polish-Lithuanian Commonwealth and due to its role as seat of Parliament and King, was a place of meetings of cultures.[3] The mannerist architecture in the city was a combination of many types of mannerist traditions.
The Bohemian mannerism had also large influence on the architecture and sculpture in Poland.[4] This concerned not only the lands that were part of the Kingdom of Bohemia, like Silesia.[4] Bohemian mannerism in Silesia joined the Prague renaissance with its brunelleschian arcades (inspired by Queen Anna Jagiellon's Belvedere in Prague, 1535–1537) and German influences originating from the late Gothic (steep gable with renaissance decoration).
Greater Poland Voivodeship
| Place | Building | Date of construction | Style and history | Image |
| Grodzisk Wielkopolski | Church of St. Jadwiga of Silesia | 1640 | Polish mannerism (architect Krzysztof Bonadura the Elder).[5] The original 15th-century Gothic church was enlarged and rebuilt in mannerist style at initiative of Jan Opaliński, voivode of Poznań and his son Aleksander.[5] During the reconstruction the presbytery was covered by a polygonal dome carried on a drum and four side chapels were added to the transept. The domed chapels with lanterns were modelled after the Sigismund's Chapel. | |
| Poznań | City Hall | 1550–1567 | Italian/Polish mannerism (architect Giovanni Battista di Quadro). The town hall was built during the turn of the 13th and 14th centuries.[6] In the 16th century the building was enhanced, roofs were covered with attics and facade was embellished with a three-story loggia.[6] |  |
| Poznań Cathedral - Tomb of bishop Goślicki | after 1607 | Polish mannerism. It was established for Wawrzyniec Goślicki, bishop of Poznań by his heirs. The tomb monument, situated in St. Martin's Chapel, was made of black and red marble.[7] The deceased was depicted sleeping under canopy supported by two angels.[7] It was modelled after the neighbouring Konarski's tomb monument by Canavesi. | 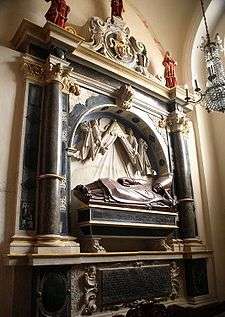 | |
| Poznań Cathedral - Tomb of bishop Izdbieński | 1557–1560 | Polish mannerism (sculptor Jan Michałowicz of Urzędów). It was established for Benedykt Izdbieński, bishop of Poznań by his heirs. The tomb was carved in sandstone and red marble and adorned with profuse floral decorations.[8] Characteristic for Michałowicz blend of Flemish and Italian influences is visible in the tomb.[8] |  | |
| Poznań Cathedral - Tomb of bishop Konarski | 1575–1576 | Polish mannerism (design by Giovanni Battista di Quadro).[9] It was established for Adam Konarski, bishop of Poznań by his heirs. The tomb was carved by Hieronim Canavesi[9] in sandstone and red marble in tuscan order.[10] Sculptures characterize with rough moulding of stone and simplification of details.[10] | 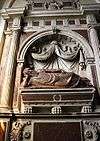 | |
| Ridt House | 1576 | Polish mannerism (Greater Poland type, architect Giovanni Battista di Quadro).[11] The Gothic building was purchased in 1566 by Zachariasz Ridt, a rich cloth and leather merchant.[11] Zachariasz, who was also a senior pastor of the Lutheran community in Poznań, rebuilt the house in mannerist style.[11] The tuscan order, decorative features of the gable (volutes and pillars) as well as division of facade surfaces with simple details are typical for Greater Poland mannerism. |  | |
Lublin Voivodeship
| Place | Building | Date of construction | Style and history | Image |
| Gołąb | Church of St. Catherine and St. Florian | 1628–1638 | Polish mannerism (circle of Santi Gucci) with elements of Dutch mannierism (ferrule ornament).[12] The church was established by priest Szymon Grzybowski.[12] |  |
| Loreto House | 1634–1642 | Italian mannerism, an exact replica of the Loreto House in Italy.[12] Founded by Chancellor Jerzy Ossoliński.[12] The main decorating features are ceramic statues of prophets, created under strong influence of Michelangelo's works.[12] |  | |
| Janowiec | Firlej Castle | 1577–1587, beginning of the 17th century | Polish mannerism (architect Santi Gucci).[13] Andrzej Firlej built a new representative eastern wing with arcades and mannerist attic.[13] | |
| Church of St. Margaret | late 16th century | Polish mannerism. The original church was built in about 1350 and rebuilt for a Calvinist Andrzej Firlej, castellan of Lublin.[14] |  | |
| Kazimierz Dolny | Celej House | before 1635 | Polish mannerism (Lublin type, circle of Santi Gucci), the attic is decorated with folk motives (basilisks, dragons and birds among others)[15] Built for a wealthy merchant Bartłomiej Celej. |  |
| Church of St. John the Baptist and St. Bartholomew | 1586–1613 | Polish mannerism (architect Jakub Balin). The original 14th-century building burned in 1561.[16] The initiators of the reconstruction and the founders were the Firlejs.[16] The church was enhanced and covered with a cradle vault with lanterns. The Gothic gables were rebuilt in the late renaissance style.[16] | ||
| Mikołaj Przybyła Granary | 1591 | Polish mannerism. In the beginning of the 17th century there was about 60 granaries in the town.[17] |  | |
| Przybyła Houses | 1615 | Polish mannerism (Lublin type with folk motives).[18] Built for two brothers Mikołaj and Krzysztof Przybyła.[18] |  | |
| Krupe | Orzechowski Castle | after 1577, 1604–1608 | Polish mannerism. The castle was constructed for an arian Paweł Orzechowski starting from the original Krupski mansion.[19] It was built as a fortified palace and decorated with attics. Facades were adorned with sgraffitos and cordon cornices. | |
| Lublin | Carmelite Church | 1635–1644 | Polish mannerism (Lublin type).[20] The church was founded by Katarzyna z Kretków Sanguszkowa for Discalced Carmelite Sisters.[20] The main gabled facade was decorated with arcade-pilaster divisions and frescoes. Nave elevations were divided with pilasters supporting the console cornice.[20] | |
| Chociszewski House | first half of the 17th century | Polish mannerism (Lublin type). The original house of Stefan z Wilczyna, canon of Chełm from the beginning of the 16th century, was rebuilt probably for the Chociszewski Family.[21] They purchased the house in 1630 under appropriation to keep a wine warehouse and a pharmacy. Richly decorated attic was added at that time.[21] |  | |
| Dominican Church | 1575 | Polish mannerism (Lublin type). After the fire in 1575 the Gothic church (built in 1342) was covered with a mannerist cradle vault with lanterns, and the original 14th-century gable was adorned in late renaissance style.[22] | 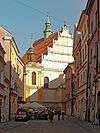 | |
| Dominican Church - Ossoliński Chapel | 1624 | Polish mannerism (Lublin type). The chapel was established by Katarzyna Ossolińska. It was covered with a cradle vault with lantern and adorned with mannerist stucco decorations (winged angels, leaf wreaths).[23] |  | |
| Konopnica House | 1575 | Polish mannerism. The original late Gothic house (built before 1512) was obtained by Sebastian Konopnica as a dowry of his wife Katarzyna z Kretków.[24] Konopnica, city mayor of Lublin, rebuilt the house in mannerist style.[24] Rich decorations of windows with medallions bearing effigies of Sebastian Konopnica and his wife Katarzyna are attributed to Pińczów workshop.[24] | 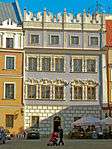 | |
| Uchanie | Church of the Assumption of Mary - Uchański Tomb | c. 1607 | Polish mannerism (sculptor Santi Gucci).[25] Established by Anny Herburtówna to commemorate herself and her husband Paweł Uchański, voivode of Bełz.[25] Made of sandstone with marble incrustatins, adorned with profuse floral and animal decorations. The effigies of the deceased were carved in alabaster.[25] |  |
| Zamość | Armenian Houses No. 30-26 | first half of the 17th century | Polish mannerism. No. 30 (green) - rebuilt in 1665–74 for Jan Wilczek and adorned with profuse floral-animal motives, No. 28 (dark yellow) - built in 1645–47 for Bazyli Rudomicz professor of the Zamojski Academy, No. 26 (red) - built in 1632–34 for Armenian merchant Gabriel Bartoszewicz.[26] | |
| Cathedral | 1587–1637 | Polish mannerism (Lublin type, architect Bernardo Morando).[27] It was constructed as a three-nave basilica with side chapels.[27] The main 20m high nave was covered with a cradle vault with lanterns. The naves are divided by thick corinthian pillars crowned with richly decorated entablature. Vaults were embellished with moldings (geometric, floral and figural motives).[27] | ||
| Fortifications | 1582–1618 | Polish mannerism (architect Bernardo Morando). The construction was started by Morando and accomplished after his death (1600) by Andrea dell'Aqua, Jan Jaroszewicz and Jan Wolff.[28] | ||
| House of Dymitr Grek | first half of the 17th century | Polish mannerism (lublin type). At the beginning of the 17th century the allotment belonged to Dymitr Grek.[29] Later the brick house was built for Wojciech Wnuk, wójt of Zamość. That house was rebuilt for Gaspor Achterloni and adorned with a mannerist attic.[29] | ||
| Lublin Gate | 1582–1585 | Polish mannerism. The facade was decorated with allegorical personification of Poland.[30] | ||
| Lublin House | c. 1591 | Polish mannerism. The Lublin House was built for a Greek merchant Laguda. The succeeding owner was Edwert of Lublin. Original mannerist attic preserved at the outbuilding (No. 25a).[31] | ||
| Lviv Gate | 1597–1599 | Polish mannerism (architect Bernardo Morando). The facade was adorned with bas-relief depicting St. Thomas the Apostle (patron saint of the city) kneeling before the Christ, Zamoyski family crests and a Latin inscription.[32] | ||
| Morando House | c. 1590 | Polish mannerism (architect Bernardo Morando). The house was designed and built by Morando (architect of Zamość). The arcades were embellished with rustication, while the frieze above the arcades was enriched with bas-reliefs.[33] | 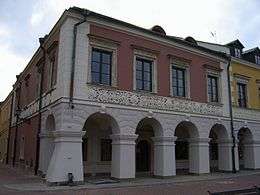 | |
| Synagogue | 1610–1620 | Jewish mannerism. Built for the Sephardi Jews. The interior was richly decorated with stucco in Kalisian-Lublin style. The main part was a great pray hall (11.5 x 12.2 m).[34] | ||
| The house under the Madonna | 1642–1657 | Polish mannerism (Lublin type). One of Armenian Houses (No. 22). Built for a Lviv merchant Sołtan Sachwelowicz.[26] The main decorating feature is a relief depicting Madonna Trampling the Dragon.[35] This relief gave its name to the house. | ||
| The house under the Married Couple | c. 1634-1657 | Polish mannerism (lublin type). One of Armenian Houses (No. 24). Built for an Armenian merchant Torosz.[36] The main decorating feature is a frieze enriched with floral bas-reliefs and a molding above depicting grotesque figures of man and woman.[36] This relief gave its name to the house.[36] | ||
| Town Hall | 1591–1622 | Polish mannerism (architect Bernardo Morando). Between 1639-1651 it was rebuilt by Jan Jaroszewicz and Jan Wolff.[37] The building was enlarged and enhanced by adding another storey with high mannerist attic, while the horseshoe shaped staircase is an 18th-century addition.[37] The clock tower is 52 meters tall and consist of five levels on square and octagonal plan. | ||
Lubusz Voivodeship
| Place | Building | Date of construction | Style and history | Image |
| Siedlisko | Castle Gate | c. 1612 | German mannerism (architect Valentin von Säbisch). The gate building was intended to house a library and an arsenal.[38] The main decorating features are gables with volutes and a portal with rusticated masonry. | .jpg) |
| Schönaich Castle | 1597–1618 | German mannerism (architect Melchior Duckhardt). The original wooden castrum in Sedlscho was replaced between 1550-1560 by a brick building.[38] It was later enlarged and reconstructed for Georg Schönaich, who also built a chapel (Protestant rood screen) with mannerist decorations.[38] | .jpg) | |
Łódź Voivodeship
| Place | Building | Date of construction | Style and history | Image |
| Pabianice | Manor house | 1565–1571 | Polish mannerism (architect Wawrzyniec Lorek). Built for canon Stanisław Dąbrowski.[39] |  |
| Poddębice | Grudziński Palace | 1610–1617 | Polish mannerism (Lublin-Kuyavian type).[40] Built for Zygmunt Grudziński, voivode of Rawa.[40] | |
Masovian Voivodeship
| Place | Building | Date of construction | Style and history | Image |
| Drobin | Church of Our Lady of the Rosary and St. Stanisław - Kryski Tomb | 1572–1576 | Italian/Polish mannerism (circle of Santi Gucci).[41] Established by Stanisław Kryski, voivode of Masovia. It depicts Stanisław's parents Paweł Kryski, his wife Anna Szreńska and their son Wojciech Kryski, chamberlain of Płock.[41] The structure was by most account inspired by the tombs in the Medici Chapel in the Basilica of San Lorenzo in Florence and The tomb of Julius II in the San Pietro in Vincoli Basilica in Rome, designed by Michelangelo.[41] | .jpg) |
| Krasne | Holy Cross Church | 1570–1575 | Polish mannerism. Established by Franciszek Krasiński, Deputy Chancellor of the Crown and bishop of Kraków.[42] The main facade was reconstructed in mannierism style in the beginning of the 17th century.[42] |  |
| Szydłowiec | Castle | 1619–1629 | Polish mannerism (architect Kasper Fodyga). The original castle was rebuilt in mannerist style for Albrycht Władysław Radziwiłł, castellan of Trakai. Main additions were: loggia flanked by two towers and two bastions serving as terraces on each side of the building.[43] |  |
| Town Hall | 1602–1629 | Polish mannerism (architects Kasper and Albrecht Fodyga). Elevated attic, decorated with little towers resembling bartizans, was inspired by not existing City Hall in Warsaw by Antoneo de Ralia (1580). The clock tower covered with a mannerist spire consist of five levels on square and octagonal plan.[44] |  | |
| Warsaw | Baryczka House | 1629–1633 | Polish mannerism (lublin type). Originally built before 1440, it was rebuilt in the mannierist style for the king's secretary Wojciech Baryczka the Elder.[45] The facade was embellished with an attic and richly decorated portal. | |
| Chociszewski House | 1605 | Polish mannerism (architect Antoneo de Galia). Originally built before 1515, it was rebuilt in the mannierist style for the furrier Nikodem Chociszewski (Kociszewski).[46] The portal embellished with rustication is typical for many mannerist buildings in Warsaw and in Kraków (e.g. Vasa Gate, Isaac Synagogue). | ||
| Houses at Kanonia Street | c. 1607-1611 | Polish mannerism. Originally built in the 16th century for the canons of the St. John's Cathedral. No. 28 - rebuilt 1611, No. 26 - rebuilt after 1607, No. 24 - rebuilt in 1606 for canon Jan Chociszewski, No. 22 - rebuilt after 1607, No. 24 - rebuilt in 1611 for canon Jan Żelazowski.[47] |  | |
| Jesuit Church | 1609–1626 | Polish mannerism (Lublin type, architect Jan Frankiewicz).[48] The church was founded by King Sigismund III Vasa and a chamberlain Andrzej Bobola (the Old) at Piotr Skarga's initiative, in 1609. |  | |
| Negro House | 1622–1628 | Polish mannerism. The reconstruction of the Gothic house (built before 1449) in the mannierist style was started by Jana Kluga and accomplished by Jakub Gianotti, who get a special tax exemption for this undertaking from the city municipalities.[49] The facade was adorned with two richly decorated portals and a medallion with effigy of Negro, attributed to Gucci's workshop.[50] This sculpture gave its name to the house.[50] One of the portals bears a mark of ownership (gmerk) with initials 'IG' of Jakub Gianotti.[50] |  | |
| Queen Anna's corridor | late 16th century | Polish mannerism. The covered passage connecting the Royal Castle with the St. John's Cathedral was built for Queen Anna Jagiellon and extended in the 1620s for king Sigismund III Vasa.[51] | ||
| Royal Castle | 1598–1619 | Polish mannerism/early baroque (architect Giovanni Battista Trevano - his plans were probably amended by Vincenzo Scamozzi).[52] The original castle, built between 1407–1410, was expanded for king Sigismund III Vasa by a group of Italian architects and sculptors, including Giacomo Rodondo, Paolo del Corte and Matteo Castelli. | ||
| Salwator House | 1632 | Polish mannerism (lublin type). Built for a wealthy wine merchant Jakub Gianotti. The late renaissance attic was adorned in the 18th century with a statue of Christ the Saviour.[53] | 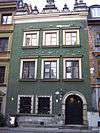 | |
| The house under the St. Anne | 1635–1637 | Polish mannerism. Originally built before 1466, it was rebuilt in the mannierist style for the Mayor of the city Henryk Plumhoff (portals, sgraffito decorations).[54] |  | |
| Ujazdów Castle | 1624-1630s | Polish mannerism/early baroque (architect Matteo Castelli).[55] The castle was erected for king Sigismund III Vasa as a villa suburbana (suburban villa).[55] | 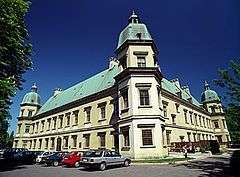 | |
See also
Notes and references
- ↑ Bolesław Klimaszewski (1984). An outline history of Polish culture. Interpress. pp. 92–120. ISBN 83-223-2036-1.
- ↑ Andrzej Trzciński (2001). "1-2(7-8)". Zachowane wystroje malarskie bożnic w Polsce (in Polish). Studia Judaica 4. pp. 67–95.
- ↑ Karin Friedrich (2004). J. R. Mulryne, ed. Europa triumphans: court and civic festivals in early modern Europe. Ashgate Publishing, Ltd. p. 373. ISBN 0-7546-3873-1.
- 1 2 Paul F. Grendler, ed. (1999). Encyclopedia of the Renaissance: Abrabanel-civility. Scribner's published in association with the Renaissance Society of America. p. 242. ISBN 83-213-2958-6.
- 1 2 "Kościół św. Jadwigi Śląskiej". www.jadwigagrodzisk.eu (in Polish). Retrieved 2009-12-28.
- 1 2 "Town Hall". www.poznan.pl (in Polish). Retrieved 2009-12-28.
- 1 2 "Kaplica św. Marcina". www.pascal.pl (in Polish). Retrieved 2009-12-28.
- 1 2 Paweł Giergoń. "Jan Michałowicz z Urzędowa". www.sztuka.net (in Polish). Retrieved 2009-12-28.
- 1 2 Jerzy Sobczak (2006). Kościoły Poznania. Wydawnictwo Debiuty. p. 15. ISBN 83-922466-4-0.
- 1 2 3 "Kamienica Ridtowska nr 52 - Pierzeja wschodnia". www.pascal.pl (in Polish). Retrieved 2009-12-28.
- 1 2 3 4 5 Agnieszka Bąkała, Magdalena Kursa. "Gołąb". www.pl.pulawy.pl (in Polish). Archived from the original on 2007-01-12. Retrieved 2009-12-28.
- 1 2 The castle was built between 1508-1526. In the beginning of the 17th century the new owner, Jan Karol Tarło, enlarged the castle by adding a south wing. Source: "Oddział Muzeum Zamek w Janowcu". www.muzeumnadwislanskie.pl (in Polish). Retrieved 2009-12-28.
- ↑ "Kościół Parafialny". www.janowiec.pl (in Polish). Retrieved 2009-12-28.
- ↑ "Kamienica Celejowska". www.muzeumnadwislanskie.pl (in Polish). Retrieved 2009-12-28.
- 1 2 3 "Kościół Farny - Kazimierz Dolny". www.kazimierzdolny.pl (in Polish). Retrieved 2009-12-28.
- ↑ "Widoki z Kazimierza". www.lawconference.umcs.lublin.pl (in Polish). Retrieved 2009-12-28.
- 1 2 "Kamienice Przybyłów w Kazimierzu Dolnym". www.architektura.friko.pl (in Polish). Retrieved 2009-12-28.
- ↑ "Zamek w Krupem". miejsca.net (in Polish). Retrieved 2009-12-28.
- 1 2 3 "Lublin, kościół p.w. św. Józefa Oblubieńca". www.zabytkowe.koscioly.sl.pl (in Polish). Retrieved 2009-12-28.
- 1 2 "Kamienica (Grodzka 1/ Rynek 6". www.tnn.pl (in Polish). Retrieved 2009-12-28.
- ↑ "Historia Bazyliki i Klasztoru". www.lublin.dominikanie.pl (in Polish). Retrieved 2009-12-28.
- ↑ Kazimierz S. Ożóg. "Kaplica MB Opieki (Ossolińskich)". www.lublin.dominikanie.pl (in Polish). Retrieved 2009-12-28.
- 1 2 3 "Kamienice w Lublinie". www.tnn.pl (in Polish). Retrieved 2009-12-28.
- 1 2 3 "Historia parafii". www.zamosc.opoka.org.pl (in Polish). Retrieved 2009-12-28.
- 1 2 Urszula Fidecka. "Kamienice przyrynkowe". www.roztocze.net (in Polish). Retrieved 2009-12-28.
- 1 2 3 "Kościół Katedralny". www.katedra.zamosc.opoka.org.pl (in Polish). Retrieved 2009-12-28.
- ↑ "Twierdza Zamość". www.zamosc.wonder.pl (in Polish). Retrieved 2009-12-28.
- 1 2 "Rośnie nowa attyka". www.roztocze.net (in Polish). Retrieved 2009-12-28.
- ↑ "Stara Brama Lubelska". www.zamosc.wonder.pl (in Polish). Retrieved 2009-12-28.
- ↑ "Kamienice". www.zamosc.wonder.pl (in Polish). Retrieved 2009-12-28.
- ↑ "Stara Brama Lwowska". www.zamosc.wonder.pl (in Polish). Retrieved 2009-12-28.
- ↑ "Kamienica Morandowska II". www.zamosc.pl (in Polish). Retrieved 2009-12-28.
- ↑ "Synagoga". www.zamosc.pl (in Polish). Retrieved 2009-12-28.
- ↑ "Kamienica Pod Madonną". www.zamosc.pl (in Polish). Retrieved 2009-12-28.
- 1 2 3 "Kamienica Pod Małżeństwem". www.zamosc.pl (in Polish). Retrieved 2009-12-28.
- 1 2 "Ratusz". www.zamosc.pl (in Polish). Retrieved 2009-12-28.
- 1 2 3 "Zamek rycerski w Siedlisku". www.ziemialubuska.pl (in Polish). Retrieved 2009-12-28.
- ↑ "Renesansowy dwór kapituły krakowskiej w Pabianicach". www.sztuka.net (in Polish). Retrieved 2009-12-28.
- 1 2 "Pałac Grudzińskich w Poddębicach". www.poddebice.eu (in Polish). Retrieved 2009-12-28.
- 1 2 3 Piotr Giergoń. "Drobin - kościół św. Stanisława". www.sztuka.net (in Polish). Retrieved 2009-12-28.
- 1 2 Piotr Giergoń. "Krasne - kościół Podwyższenia Krzyża Świętego". www.sztuka.net (in Polish). Retrieved 2009-12-28.
- ↑ "Zamek w Szydłowcu". www.zamki.pl (in Polish). Retrieved 2009-12-28.
- ↑ "Turystyka". www.szydlowiec.pl (in Polish). Archived from the original on 2008-03-19. Retrieved 2009-12-28.
- ↑ "Rynek 32 (kamienica Baryczkowska)". www.zapiecek.com (in Polish). Retrieved 2009-12-28.
- ↑ "Świętojańska 15". www.zapiecek.com (in Polish). Retrieved 2009-12-28.
- ↑ "Kanonia". www.zapiecek.com (in Polish). Retrieved 2009-12-28.
- ↑ "Church of Our Lady of Grace". eGuide / Treasures of Warsaw on-line. Retrieved 2009-03-24.
- ↑ "Rynek 36 (kamienica Pod Murzynkiem)". www.zapiecek.com (in Polish). Retrieved 2009-12-28.
- 1 2 3 "Kamienica Pod Murzynkiem nr 36 - Strona Dekerta". www.pascal.pl (in Polish). Retrieved 2009-12-28.
- ↑ Stefan Kieniewicz, ed. (1984). Warszawa w latach 1526-1795 (Warsaw in 1526-1795) (in Polish). Warsaw. ISBN 83-01-03323-1.
- ↑ "The Royal Castle". eGuide / Treasures of Warsaw on-line. Retrieved 2008-07-23.
- ↑ ""Pod Chrystusem" House". www.um.warszawa.pl. Retrieved 2009-12-28.
- ↑ "Rynek 31 (kamienica Pod Św. Anną)". www.zapiecek.com (in Polish). Retrieved 2009-12-28.
- 1 2 "Zamek Ujazdowski". www.zamekujazdowski.art.pl. Retrieved 2008-07-23.