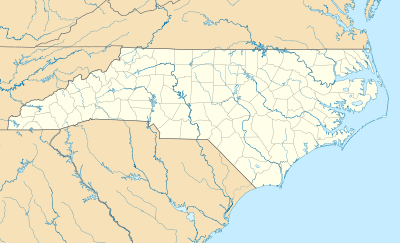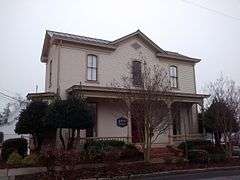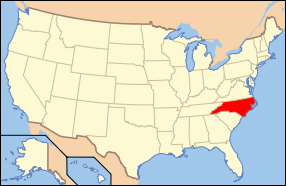Leonidas R. Wyatt House
|
Leonidas R. Wyatt House | |
|
Leonidas R. Wyatt House, December 2014 | |
  | |
| Location | 107 S Bloodworth St., Raleigh, North Carolina |
|---|---|
| Coordinates | 35°46′43″N 78°37′59″W / 35.77861°N 78.63306°WCoordinates: 35°46′43″N 78°37′59″W / 35.77861°N 78.63306°W |
| Area | less than one acre |
| Built | 1881-1882 |
| Built by | Briggs, Thomas |
| Architectural style | Italianate |
| NRHP Reference # | 90001030[1] |
| Added to NRHP | July 5, 1990 |
Leonidas R. Wyatt House is a historic home in Raleigh, Wake County, North Carolina. It was built in 1881-1882 and is a two-story, "Triple-A" frame I-house with Italianate-style design elements. It has two one-story real ells connected by a hyphen. It has a hipped and shed-roofed wing added in the early 20th century and a small second-story, shed-roofed rear wing added in the 1920s. It was moved to its present location in June 1988.[2]
It was listed on the National Register of Historic Places in 1990.[1]
References
- 1 2 National Park Service (2010-07-09). "National Register Information System". National Register of Historic Places. National Park Service.
- ↑ Robert O. Blasdell (November 1985). "Leonidas R. Wyatt House" (pdf). National Register of Historic Places - Nomination and Inventory. North Carolina State Historic Preservation Office. Retrieved 2015-05-01.
This article is issued from Wikipedia - version of the 12/2/2016. The text is available under the Creative Commons Attribution/Share Alike but additional terms may apply for the media files.


