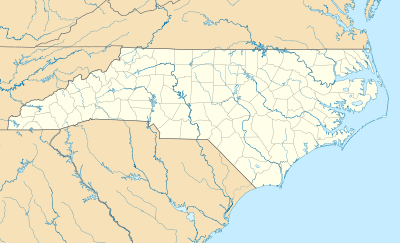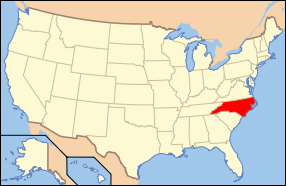James L. Fleming House
|
James L. Fleming House | |
|
| |
  | |
| Location | 302 S. Greene St., Greenville, North Carolina |
|---|---|
| Coordinates | 35°36′47″N 77°22′30″W / 35.61306°N 77.37500°WCoordinates: 35°36′47″N 77°22′30″W / 35.61306°N 77.37500°W |
| Area | 0.3 acres (0.12 ha) |
| Built | 1901-1902 |
| Built by | West, C. B. |
| Architect | Barber & Klutz |
| Architectural style | Queen Anne |
| NRHP Reference # | 83001903[1] |
| Added to NRHP | July 21, 1983 |
The James L. Fleming House, also known as the Fleming-Winstead House, is a historic home located at 302 S. Greene St. in Greenville, Pitt County, North Carolina. It was built in 1901-1902, and is a 2 1/2-story, frame Queen Anne style dwelling, with design credited to Barber & Klutz who published architectural pattern books. It has a central hall, double pile plan and a one-story rear ell and two-story rear addition. It features a three-stage polygonal tower, slate covered hipped roof, and two-story polygonal bays.[2]
It was listed on the National Register of Historic Places in 1983.[1]
References
- 1 2 National Park Service (2010-07-09). "National Register Information System". National Register of Historic Places. National Park Service.
- ↑ Allison B. Harris and Jerry L. Cross (February 1983). "James L. Fleming House" (pdf). National Register of Historic Places - Nomination and Inventory. North Carolina State Historic Preservation Office. Retrieved 2015-02-01.
This article is issued from Wikipedia - version of the 11/29/2016. The text is available under the Creative Commons Attribution/Share Alike but additional terms may apply for the media files.

