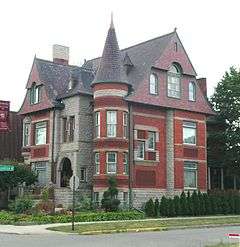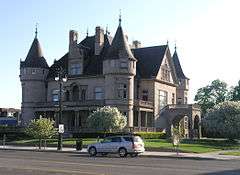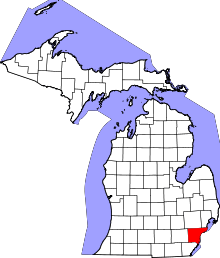Hunter House (Detroit, Michigan)
|
Hunter House | |
 | |
| Location |
3985 Trumbull Avenue Detroit, Michigan |
|---|---|
| Coordinates | 42°20′43.55″N 83°4′30.44″W / 42.3454306°N 83.0751222°WCoordinates: 42°20′43.55″N 83°4′30.44″W / 42.3454306°N 83.0751222°W |
| Built | 1891 |
| Architect | George F. Depew |
| Architectural style | Châteauesque, Queen Anne, Second Empire |
| NRHP Reference # | 74001002[1] |
| Significant dates | |
| Added to NRHP | December 31, 1974 |
| Designated MSHS | July 26, 1974[2] |
The Hunter House (also known as the William Northwood House or the Northwood - Hunter House) is located at 3985 Trumbull Avenue in the Woodbridge Neighborhood Historic District of Detroit, Michigan. The house was listed on the National Register of Historic Places and designated a Michigan State Historic Site in 1974.[1][2] It was previously operated as the Woodbridge Star, a bed and breakfast.
History
In 1890, William Northwood, the co-founder of the Howard-Northwood Malt Manufacturing Company, commissioned architect George F. Depew to design this home.[2] The structure was completed in 1891 at a cost of $13,500.[2] In 1903, James J. Sullivan, founder of Sullivan Beef, purchased the home. The family lived in the house until 1957.[2] Both Howard-Northwood Malt Manufacturing and Sullivan Beef were major commercial ventures in Detroit, and this home reflects the prosperity of the owners.[2] In the 1960s, the house was converted into a church,[3] and in 1966, a side porch and conservatory were demolished.[2] In the early 1970s, the home was purchased by the Hunter family,[2] who converted it back to a private residence.[3] The structure was added to the National Register of Historic Places in 1974. The house was sold at a later date in 2016 to a unknown buyer.
The home was recently operated as the Woodbridge Star, a seven-room bed and breakfast.[3] Very few exterior alterations have been made to the home, and the interior remains highly original.[2]
Architecture
George F. Depew designed the elaborate three-story house in French Renaissance Châteauesque style with a red brick and rusticated stone exterior.[2] The influences of Queen Anne and Second Empire styles can also be seen on the home.[4][5] Round and square towers project from the main section of the house, each with a different roof style. The house has 6,500 sq ft (600 m2). The sides of the house differe in their appearance.[4] Incised brick and colored sandstone add ornamentation to the façade.[2] The roof has red slate shingles with metal cresting; shingle-covered gables facing the front of the home extend from the roof.[2] The transom windows are filled with stained and leaded glass, and the house boasts polished jasper collonettes.
References
- 1 2 National Park Service (2008-04-15). "National Register Information System". National Register of Historic Places. National Park Service.
- 1 2 3 4 5 6 7 8 9 10 11 12 Northwood House from the state of Michigan
- 1 2 3 About the Woodbridge Star
- 1 2 William Northwood Home from Detroit1701.org
- ↑ Hill, Eric J. and John Gallagher (2002). AIA Detroit: The American Institute of Architects Guide to Detroit Architecture. Wayne State University Press. ISBN 0-8143-3120-3. P. 136.


