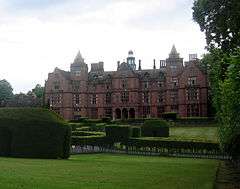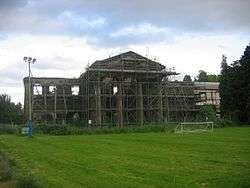Hewell Grange
| Hewell Grange | |
|---|---|
 Hewell Grange | |
| General information | |
| Architectural style | Jacobethan |
| Town or city | Tardebigge |
| Country |
|
| Construction started | 1884 |
| Completed | 1891 |
| Client | Robert Windsor-Clive, 1st Earl of Plymouth |
| Design and construction | |
| Architect | George Frederick Bodley & Thomas Garner |
| Designations | Grade II* listed |
Hewell Grange is a country house in Tardebigge, Worcestershire, England. "One of the most important late 19th century country houses in England",[1] the mansion was built in 1884-91 by George Frederick Bodley & Thomas Garner for the Earl of Plymouth. Constructed in the Jacobethan[1] style, it was "perhaps the last Victorian prodigy house."[1] It is a Grade II* listed building.[2] The park was developed by both Capability Brown and Humphry Repton[3] and is on the National Register of Historic Parks and Gardens. The lake is a Site of Special Scientific Interest(SSSI).
Origins
The land was originally part of the estates of Bordesley Abbey. At the Dissolution of the Monasteries the property passed to Thomas Windsor Hickman.
Development
The estate remained a seat of the Windsor-Clive family (who were made Earls of Plymouth) until it was sold to the state in the 20th century. There are several ruins of earlier houses on the estate, and a large number of listed buildings, structures and statues.[4]
Robert Windsor-Clive, 1st Earl of Plymouth (1857–1923) commissioned Bodley and Garner to build the current house in 1884–91.

The House
The House is of Cheshire Red Sandstone[5] with a tile roof. It is of an Elizabethan E-plan, modelled on Montacute House, Somerset.[3] The exterior is Jacobethan, of three storeys, the interior Italianate.[5] The house is dominated by the massive Great Hall, comprising half the total space of the house.[6] The elaborate decoration is largely "well-preserved."[6] The Chapel in the porch contains carving by Detmar Blow.[2]
Prison
The house was used as a Borstal from 1946 to 1991, when it became HM Prison Hewell Grange, a Category D open prison.
Lodge House
At the former North West entrance to the estate on the B4096 are two Grade II listed lodge houses, dating back to the 1830s. They were designed in neo classical style with Doric columns by Thomas Cundy. These are now private residences, separate to the prison.
See also
- 6839 Hewell Grange, a Grange Class locomotive named after the building.
Notes
- 1 2 3 Brooks & Pevsner, p. 625
- 1 2 Historic England. "Details from listed building database (1100160)". National Heritage List for England. Retrieved 18 April 2012.
- 1 2 Brooks & Pevsner, p. 626
- ↑ Good Stuff IT Services. "Search: +Hewell +Grange". British Listed Buildings. Retrieved 18 April 2012.
- 1 2 Good Stuff IT Services (15 August 1903). "Hewell Grange - Tutnall And Cobley - Worcestershire - England". British Listed Buildings. Retrieved 18 April 2012.
- 1 2 Brooks & Pevsner, p. 627
References
- Brooks, Alan; Pevsner, Nikolaus (2007). Worcestershire. The Buildings of England. Yale University Press. ISBN 978-0-300-11298-6.
External links
- Map and aerial photos
- Hewell Grange entry from The DiCamillo Companion to British & Irish Country Houses
- Painted Cloths by Garner and Bodley at Hewell Grange
Coordinates: 52°19′17″N 1°59′35″W / 52.3214°N 1.9931°W