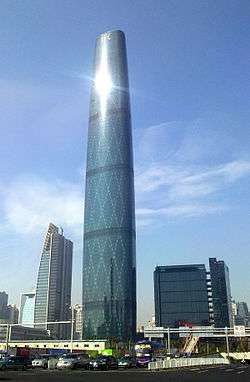Guangzhou International Finance Center
| Guangzhou International Finance Centre | |
|---|---|
| 广州国际金融中心 | |
|
Guangzhou International Finance Centre | |
| General information | |
| Status | Complete |
| Type |
Hotel Commercial offices |
| Location |
5 Zhujiang Avenue West Guangzhou, Guangdong, China |
| Coordinates | 23°7′13.25″N 113°19′5.07″E / 23.1203472°N 113.3180750°ECoordinates: 23°7′13.25″N 113°19′5.07″E / 23.1203472°N 113.3180750°E |
| Construction started | December 2005 |
| Completed | 2010 |
| Opening | 2010 |
| Cost | GB£280 million [1] |
| Height | |
| Architectural | 438.6 m (1,439 ft) |
| Roof | 437.5 m (1,435 ft) |
| Top floor | 415.1 m (1,362 ft) |
| Observatory | 415.1 m (1,362 ft) |
| Technical details | |
| Floor count |
103 4 below ground |
| Floor area | 250,095 m2 (2,692,000 sq ft) |
| Lifts/elevators | 71 |
| Design and construction | |
| Architect | Wilkinson Eyre |
| Structural engineer |
Arup Architecture Design Institute of South China University of Technology |
| Main contractor |
China State Construction Guangzhou Municipal Construction Group JV |
| Other information | |
| Number of rooms | 374 |
| References | |
| [2][3][4][5] | |
| Guangzhou International Finance Centre | |||||||||||
| Traditional Chinese | 廣州國際金融中心 | ||||||||||
|---|---|---|---|---|---|---|---|---|---|---|---|
| Simplified Chinese | 广州国际金融中心 | ||||||||||
| |||||||||||
| Guangzhou West Tower | |||||||||||
| Traditional Chinese | 廣州西塔 | ||||||||||
| Simplified Chinese | 广州西塔 | ||||||||||
| |||||||||||
Guangzhou International Finance Centre or Guangzhou West Tower, is a 103-storey, 438.6 m (1,439 ft) skyscraper at Zhujiang Avenue West in the Tianhe District of Guangzhou, Guangdong, China.[6][7] It is the 15th tallest building in the world. The building was topped out at the end of 2008. It is a part of the Guangzhou Twin Towers.
Construction of the building, designed by Wilkinson Eyre, broke ground in December 2005, and was completed in 2010. The building is used as a conference centre, hotel and office building. Floors 1 through 66 are used as offices, floors 67 and 68 are for mechanical equipment, floors 69 to 98 have a Four Seasons Hotel with the lobby being on the 70th floor, and floors 99 and 100 are used as an observation deck.
The building was previously known as Guangzhou West Tower and had a related project, the proposed Guangzhou East Tower, which, at 475 m (1,558 ft), would have been even taller,[8] though that project has been awarded to a different design by Kohn Pedersen Fox, the 530 m (1,740 ft) Chow Tai Fook Centre.[9]
The building was the winner of the RIBA 2012 Lubetkin Prize.[10]
See also
- Chow Tai Fook Centre
- Diagrid
- List of tallest buildings in Guangzhou
- List of buildings with 100 floors or more
References
- ↑ "Guangzhou Four Seasons Hotel". Wilkinson Eyre. Retrieved 6 May 2013.
- ↑ "Guangzhou International Finance Center". CTBUH Skyscraper Database.
- ↑ Guangzhou International Finance Center at Emporis
- ↑ "Guangzhou International Finance Center". SkyscraperPage.
- ↑ Guangzhou International Finance Center at Structurae
- ↑ "Guangzhou International Finance Centre : Projects : WilkinsonEyre.Architects". Wilkinson Eyre. Retrieved 15 June 2010.
- ↑ "Guangzhou International Finance Center". Wilkinson Eyre. Retrieved 6 May 2013.
- ↑ "Guangzhou East Tower : Projects". Wilkinson Eyre. Retrieved 15 June 2010.
- ↑ "Chow Tai Fook Centre, Guangzhou". SkyscraperPage. Retrieved 19 June 2010.
- ↑ "Guangzhou International Finance Centre in China wins 2012 RIBA Lubetkin Prize". Architecture. Retrieved 6 November 2012.
External links
| Wikimedia Commons has media related to Guangzhou West Tower. |
