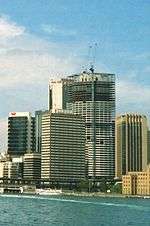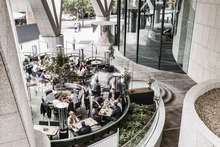Grosvenor Place (Sydney)
| Grosvenor Place | |
|---|---|
|
Grosvenor Place tower | |
| General information | |
| Status | Complete |
| Type | office |
| Location | 225 George Street, Sydney NSW 2000 |
| Coordinates | 33°51′46″S 151°12′25″E / 33.8629°S 151.2070°ECoordinates: 33°51′46″S 151°12′25″E / 33.8629°S 151.2070°E |
| Opening | 1988 |
| Cost | $350 million |
| Owner | Superannuation Fund Investment Trust |
| Height | |
| Roof | 180 m (590 ft) |
| Technical details | |
| Floor count | 44 |
| Floor area | 90,000 m2 (970,000 sq ft) |
| Lifts/elevators | 7 |
| Design and construction | |
| Architect | Harry Seidler & Associates |
| Structural engineer | Ove Arup & Partners |
Grosvenor Place is a commercial office tower in George Street, Sydney, Australia, which was designed by renowned architect Harry Seidler. The building provides prestigious office space in Sydney's northern CBD; it is 180 metres tall and contains 44 floors. Current tenants include Deloitte, Norton Rose Fulbright, Michael Page and Aussie.
Description

The premium building occupies an entire block in Sydney's northern CBD bound by George Street, Essex Street and Grosvenor Street. The complex includes the Johnsons Building and Royal Naval House – two low-set heritage buildings in Grosvenor Street. There is a diagonal path which runs between the heritage buildings and the main tower for pedestrians.
The premium grade office tower was designed by Harry Seidler & Associates.[1] In 1989, Grosvenor Place won the RAIA Lustig & Moar National Prize and the 1991 Sulman Award.[2]
Grosvenor Place was instigated by Bob Hammond who stipulated that the building must generate long term value. This mandate was realised through the design of a large, open floor design, incorporating column-free floor plates, which at 2,000 sqm are among Sydney's largest. This allows whole organisations to occupy complete levels and provides an uninterrupted space that can be custom designed by tenants.
Design
The form of the tower features two crescents with an elliptical central core. The positioning and orientation of Grosvenor Place's two quadrants was chosen to maximise views over Sydney Harbour, Sydney Harbour Bridge and Sydney Opera House down George Street.
Structurally the building consists of a concrete core with steel beams and prefabricated granite facades.[2] Each floor contains 2,000 m2 of space, providing a total floor area of 90,000 m2.[2]
True to Seidler's belief that large buildings should be a place where art is displayed, Grosvenor Place's lobby contains Pillars & Cones, an artwork by American minimalist, Frank Stella. The building also houses a four-level basement carpark, al-fresco and internal restaurants and bars and five star end-of-trip facilities.
Facilities
- 24-hour on-site security, concierge and tenant services
- 1,950 m2 piazza centered around a fountain feature courtyard offering an indoor/outdoor food emporium
- Internal retail
- End-of-trip facilities (Camerino)
Camerino

Camerino is Grosvenor Place’s luxurious end-of-trip facilities.
The word Camerino means ‘dressing room’ in Italian, drawing inspiration from the abundant Italian marble and stone used throughout the amenities. The luxury end of trip facilities contain 30 shower cubicles, 500 digital lockers, 95 cleat and helmet lockers, grooming stations, hair dryers, GHD hair straighteners, a free towel service, dry cleaning services, an ironing station, shoe polish machine and lounge facility with a digital TV.
Cyclist facilities include 230 bicycle racks, a universal bike stand for bike repair on site, a cyclist vending machine and a secure drying room with a high speed spinner that dries Lycra in eight seconds.
Sustainability
Grosvenor Place holds a 4.5 NABERS energy rating. Sunshades provide the primary energy saving measure and eliminate sky glare. The sunshades are angled depending on their orientation to the sun. Other sustainability features include high performance thermal glass to minimise heat transfer, roof-mounted solar collectors, a large off-peak powered thermal energy storage plant that meets all tenancy day time demands, sustainable LED lighting technology and a 6,000 litre rainwater tank.
Grosvenor Place was one of the first buildings to use smart meter technology, implementing a web graph system to measure, monitor and manage energy and water usage.
Revitalisation

The $20 million refurbishment of Grosvenor Place started in 2014 and is due for completion by Quarter 3 2016. Construction is in two phases:
First stage was completed mid-2015. This included the launch of the redesigned end of trip facilities and the opening of the first new retailer in the piazza, Grand Dūk.
Second stage is scheduled for completion by the end of 2016. Four more retailers will move into the redesigned indoor/outdoor dining destination and piazza that will be open throughout the day and into the evening.
Urban Purveyor Group (UPG) is converting the largest area of 775 m2 into a stylish restaurant over three levels called Stella Ristorante & Terrazzo. The fit-out is designed by Melissa Collison.
The other two eateries include Sake Jnr., a fast fine-casual restaurant modelled on UPG’s sister restaurant, Sake. Georgie Boy will be located on the George Street frontage and will offer a boutique dessert bar, offering a selection of crepes, waffles and cakes.
Awards
Grosvenor Place has won 10 awards, including:
- 2012 – Green Globe (10 year sustainability Achievement Award)
- 2012 – MBA Excellence in Construction (Adaptive pre use of historic building) $10,000,000 - $20,000,000
- 2011 – Lighting Award of Excellence (Ground Floor Refurbishment)
- 2010 – Lighting Design Award of Excellence (Ground Floor Refurbishment)
- 2010 – Interior Architecture Award
- 2009 – MBA Excellence in Construction (Refurbishment/Renovation/Extension) $10,000,000 - $30,000,000
- 2009 – Best use of Glass
- 1991 – Sir John Sulman Medal, RAIA
- 1989 – RAIA Lustig & Moar National Prize
- 1988 – Engineering Excellence Award (from the Institution of Engineers)
See also
References
- ↑ "Harry Seidler & Associates". Harry Seidler & Associates.
- 1 2 3 "Grosvenor Place Sydney". Harry Seidler and Associates. Retrieved 6 May 2009.
External links
- Grosvenor Place Official website
- Harry Seidler & Associates - Grosvenor Place
- Grosvenor Place, Sydney Emporis.com
- Sydney Architecture Images – Grosvenor Place
.jpg)