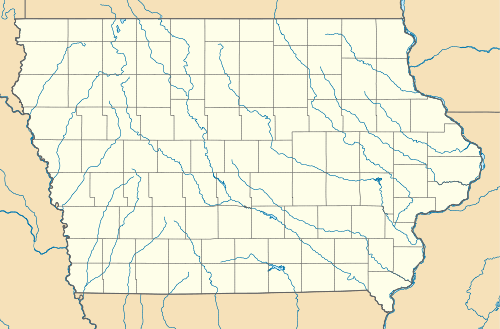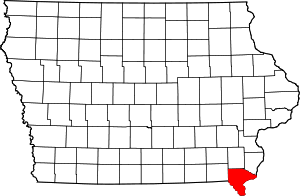Gen. Samuel R. Curtis House
|
Gen. Samuel R. Curtis House | |
|
Gen. Samuel R. Curtis House | |
  | |
| Location |
206 High St. Keokuk, Iowa |
|---|---|
| Coordinates | 40°23′43″N 91°22′42″W / 40.39528°N 91.37833°WCoordinates: 40°23′43″N 91°22′42″W / 40.39528°N 91.37833°W |
| Built | C. 1849 |
| Architectural style | Greek Revival |
| NRHP Reference # | 98000384[1] |
| Added to NRHP | April 23, 1998 |
The Gen. Samuel R. Curtis House in Keokuk, Iowa, United States is a Greek Revival structure that was listed on the National Register of Historic Places in 1998.[1] Samuel R. Curtis was an engineer, congressman and served as mayor of Keokuk in the 1850s. He was the hero of the Battle of Pea Ridge during the American Civil War. He was the first Major General from Iowa during the war.[2]
The Samuel R. Curtis house is located at the corner of Second and High Streets within one block of the bluff overlooking the Mississippi River. Situated in an old residential area of this original platted part of the city, the Curtis house consists of a two-story rectangular shaped limestone structure built in the Greek Revival style. The substantial stone building was completed for Samuel R. Curtis about 1849 and occupied by him during his lifetime. It remained in possession of the family until 1895 when it passed into other hands.
The Greek Revival influenced building contains a five ranked front facade balanced by the central door. There is a full-width porch supported by round prominent columns with ionic capitals. Its prominent cornice line with a wide divided band of wood trim gives emphasis to the diamond-pane upper-story windows below. Also, the front door has a full transom light with simple entablature. Adam influences can be seen on the side door swag embellishments as well as the garland swags on the front porch portico. The rear of the dwelling, which appears to be three stories high due to the slope of the lot, accommodates a walkout basement with full 6/6 windows on the original ell of the building. To the rear of the lot is a large two-story carriage house, which was constructed, in the late 1800s. This building, considered non-contributing because it falls outside the period of significance, serves as a three-car garage for the present owners.
The house originally was constructed in the shape of an "L" and later in 1857, during Keokuk's boom building year (538 buildings erected), the first floor corner of the "L" was filled out with an addition, making the house more nearly square. The 1857 City Directory for Keokuk reports that "a stone addition was added to S. R. Curtis home at the cost of $3,000." Proof of this addition can be seen in the house today by the thickness of the doorway between the dining room and utility room, which has doorways 22 inches thick. It is hard to tell exactly what the addition did to the house's appearance; it may have involved the addition of a single story to more nearly fill out the "L" shape. At this time the house still had its pier-style portico and half windows on the second floor. Visual analysis reveals narrower mortar lines on the second floor, which may indicate the addition of full windows at a later date. The diamond panes were added when the windows were enlarged. In the late 1800s and early 1900s the house received various changes. The windows were enlarged on the second floor and a full roof (originally side gabled and changed to hipped with dormers after 1900) was added plus a front porch along with pillar columns. The present side door may have been a window at one time. A brick carriage house was also added to the southwest edge of the lot. Within the interior, the basement has been floored and plastered and furnished for everyday living quarters with a kitchen, dining room and sleeping quarters for taking advantage of cooler summers and warmer winters. The basement area still has partial wood floors with windows that look out under the front porch as well as full windows which overlook the back yard.
The interior floor plan includes, on the first floor, a library, living room, bath, dining room, kitchen, utility room/pantry, and front foyer. The second floor contains four bedrooms, a dressing room, two bathrooms and hallways. There is a walkout deck from one bedroom on this floor. There are approximately 1,700 square feet per floor and most rooms are 16-feet by 15-feet with ten-foot ceilings. The ulterior woodwork is of yellow pine, which is painted throughout the home with the exception of the present kitchen, and utility area where it is a natural finish. An interior modification made by a subsequent owner involved renovating the living room fireplace by having it faced in pink onyx marble trimmed in mahogany.
Overall, whilst the property has been augmented and periodically renovated its essential form and style has been maintained.
The property was purchased in 2015 by London based relative value (economics) portfolio manager Richard West, a Keokuk native. Extensive renovations faithful to the architecture and Victorian era are planned. The property will be used for cultural, historical, and social events after the renovations take place.
Photos
-
2nd Street View - Gen. Samuel R. Curtis House
-

Front View - Gen. Samuel R. Curtis House
-
Corner of 2nd and High Street View - Gen. Samuel R. Curtis House
-
Front Porch Close - Gen. Samuel R. Curtis House
-
Twilight - Gen. Samuel R. Curtis House
-
Front Porch view of High Street - Gen. Samuel R. Curtis House
-
Master Bedroom - Gen. Samuel R. Curtis House
-
Music Room - partial renovation - Gen. Samuel R. Curtis House
-
Summer side view - Gen. Samuel R Curtis House
-
Coach house with garden works in progress - Gen. Samuel R. Curtis House
References
- 1 2 National Park Service (2009-03-13). "National Register Information System". National Register of Historic Places. National Park Service.
- ↑ "Keokuk's National Register of Historic Places". City of Keokuk. Retrieved 2011-05-19.
