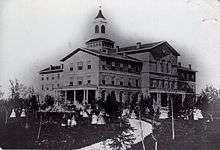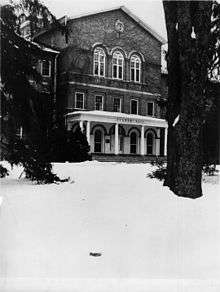Fisher Hall and Marcum Center (Miami University)
| Fisher Hall | |
|---|---|
 Miami University Oxford | |
| General information | |
| Type | Dormitory |
| Architectural style | Georgian |
| Location | Oxford, Ohio, United States |
| Coordinates | 39°30′46.39″N 84°43′39.56″W / 39.5128861°N 84.7276556°W |
| Elevation | 2 m (7 ft) |
| Construction started | 1856 |
| Inaugurated | August 15, 1925 |
| Owner | Miami University |
| Technical details | |
| Floor area | 46,286 to 61,384 sq ft (4,300.1 to 5,702.8 m2) |
| Design and construction | |
| Architect | James K. Wilson |
Fisher Hall and Marcum Center is a building at Miami University in Oxford, Ohio.
Construction and Planning
Fisher Hall was constructed over a period of four years and completed in 1856. The simple and reserved style of the windows and spacing suggested a Georgian tradition. The three-story building formed the letter T and the head of the T, which is the east-west section, was designed to have a major porch with an entry at each end. The center had a projecting section that enclosed a third story ballroom. There was a full basement that contained a kitchen.[1]
It was initially built as an independent college building and then Oxford Female College occupied a remote location northeast of the developing town of Oxford, Ohio as well as Miami University. The site is level and spacious and was easily reachable by car from High Street and Ohio Route 73. The building was not crowded by adjacent buildings and was surround by well-developed trees and landscaped lawns. The whole area nearby was especially attractive for strolling and enjoying a quiet corner of the campus. The building’s brick shell varied from 12” to 16”, and is a local, pale red and sand molded brick. The floor area of Fisher Hall was variously stated between 46,286 square feet (4,300.1 m2) and 61,384 square feet.[1]
History
Fisher Hall was dedicated on September 3, 1856 for the Oxford Female College. It was founded and constructed under the leadership of Reverend Dr. John Witherspoon Scott, who was a pioneer educator and father-in-law of President Benjamin Harrison.[2] The land was given by Ebenezer Lane, which was 44 acres, on the northeast edge of Oxford as well as a substantial endowment. The building was designed by James K. Wilson, who was a charter member of the Cincinnati Chapter of the American Institute of Architects. Fisher Hall stayed a part of the women’s college until 1882. According to Eric Johannesen, who wrote “Ohio College Architecture Before 1870”, called the Oxford College building “one of the finest examples of institutional architecture from this period in the Midwest”.[1]

In 1867, there was an attempt to preserve the College. President Robert D. Morris combined it with the Oxford Female Institute. The building was to serve as a boarding institution. After Morris’ death in 1882, the old college building was sold to George F. Cook, founder of the Oxford Retreat Company, for $45,000 and used as a sanitarium by Dr. Cook until the mid-1920s.[3]
Miami purchased the building on August 15, 1925 and remodeled it as a freshman men’s residence hall from 1926-1941. Then it became a Naval training school from 1941-1944. The radio school trained 5,854 men and women (WAVES) and Miami contributed to the war effort. The U.S. Navy established officer-training units across the nation, and this helped to develop Miami’s present Navy ROTC program. It later became a women’s residence hall from 1944–1945 and then once again, a men’s residence hall until 1958. In 1958 the upper floors were declared unsafe. These two floors were abandoned and the first floor became the Miami University Theatre. The Center for Performing Arts was completed in 1968. Therefore, the University Theatre moved into the new building and Fisher Hall became a storage repository.[4]
There were a lot of efforts to save Fisher Hall. If the building was renovated, the possible uses would include for academic, dormitory or cultural and social use reasons. An academic reason would be the freshman class orientation center, continuing education and conference center or a study. Dormitory uses included honor student dorms, married student dorms or a guest lodge for V.I.P.’s or others as a supplement to the Mustein Alumni Center. The cultural and social uses included the Museum of Miami University Lore, specialized fine arts museum or a locale for alumni-memorial special programs.[5]
Fisher Hall had a lot of importance:
- One of Ohio’s several female academies of the mid-19th century
- Housed Oxford Female College, One of the first colleges for women in Ohio
- As the Oxford Retreat, served as a major sanatorium in Ohio over an unusually long period, 1882–1926
- As a dormitory of the university for the years 1927-1942 and 1946-1958 is identified with hundreds of Miami students as well as members of the university staff who acted as residence hall staff [6]
But, it was destroyed because the calculated cost of restoration was roughly comparable to the cost of new construction.[7]
Naming of Fisher Hall

Dr. Alfred H Upham, president of Miami University at the time named the building after Judge Elam Fisher, a trustee of the university. The name Fisher Hall was appropriate because while the building was occupied by Oxford Female College, Elam Fisher was kicked out while courting a young lady. Judge Fisher was a man with many interests. 16 A few of his interests and positions held included: -Counsel of the C.H. and D. Railroad -Director and counsel of the Eaton National Bank -Resident of the Eaton Lighting Company -Director and treasure of the Eaton Telephone Company -Judge of the Court of Common Pleas -Second Judicial District of Ohio for 18 years -Served in the Ohio House of Representatives 1891-1894 -Torrens Land Commission 1894-1896 -Member of Phi Delta Theta -Master of arts degree from Miami University -Graduate in law of the University of Michigan [7]
Ronald Tammen
Ronald, 19, was a sophomore who was enrolled in Miami University School of Business Administration, now known as the Farmer School of Business. He was an above average student in both studies as well as getting along with others. He was also involved in a number of campus activities and appeared a happy, well-adjusted person. Ronald was studying in his room in Fisher Hall between 7 and 9 pm on April 19, 1953.[8] He left his books open and other personal belongings and stepped outside but never returned to his room. His roommate, Charles Findlay from Dayton, Ohio, reported his disappearance the next day to the Miami University campus officials. The following day they notified law enforcement officers. After a few months, the case was placed in the unsolved files.[9] There were three theories on his disappearance. The first was that Ronald Tammen “met foul play”. The second, he was a victim of amnesia and finally, that he deliberately planned to leave the campus and start a new life under an assumed name. The third option is what is considered most likely by authorities.[10]
As of an article written on April 20, 1960 from the Dayton Daily News mentioned that his roommate Charles Findlay still believed he was alive and the two of them were “very, very close”. Charles was under a nervous disorder for some time after Ronald Tammen’s disappearance and still cannot talk about the situation. Mrs. Findlay, who occasionally corresponded with Tammen’s parents in Maple Heights, a suburb of Cleveland, said his parents have never given up hope and “they feel that he’s somewhere in the world today, and that someday he may come back to them.” Ronald Tammen’s brother Richard, who was then a freshman at Miami, was a graduate assistant in the school of architecture for some time.[11]
The Marcum Center
The Marcum Center opened in September 1982. It was based on Georgian architecture and luxury furnishings that integrated modern learning technology. The principal meeting room can accommodate a group as large as 250 people and is best suited for educational conferences and meetings for groups ranging in size from 25 to 150. There is a fully equipped kitchen and very comfortable dining room. There are 40 guest rooms in a mix of singles and doubles. The single rooms include one double bed and doubles have 2 twin beds. The Marcum Center as a whole can house 60 people.[12] The Presentation Room, room102, is a spacious lecture hall holds 48 executive chairs but additional seating and desks to accommodate 66. The Executive Conference, room112, one large boardroom table, 30 armchairs, 48 projection screens are concealed in the ceiling. The Seminar, room124, and the Library, room126, are furnished in “living room” or lounge furniture. The main dining room has capacity to fit 150 with arrangements of tables holding 4 to 6 people per table.[13]
Joseph Timothy Marcum is the son of Joseph L and Sarah (Sloneker) Marcum. He was born in Hamilton, Ohio on January 16, 1951 and attended Deerfield Academy from Sept1966 to June 1969. Following graduation from this prep school, he enrolled at University of Denver for the school year 1969-1970. The following year he entered Miami University-Hamilton and after 2 quarters transferred to the Oxford Campus. On June 10, 1973 he graduated from the School of Business Administration with a Bachelor of Science in Business majoring in Finance.[14]
But three weeks later, on July 1, 1973, while en route from his home in Hamilton to a wedding reception in town he was involved in a car accident that took his life. His obituary noted that he was a member of the first Presbyterian Church and the YMCA. At this time his father was serving as the president of the Ohio Casualty Group of Insurance Companies and graduate of Antioch College and received his MBA degree from Miami in 1965 and was awarded a Doctor of Laws degree at the December 1980 commencement. He served as a member of the Advisory Council of the School of Business Administration and as Chairman of the Advisory Council of the School of Applied Science. This tragic loss of his eldest son prompted him to make a generous contribution to the Goals for Enrichment campaign to help finance the proposed conference center. In appreciation of this gift it seemed most appropriate that the name of center should memorialize Timothy Marcum.[14]
References
- 1 2 3 "Fisher Hall". Miami University Archives.
- ↑ "A Tomorrow for Fisher Hall?". The Miami Alumnus. Oxford, Ohio. July 1967.
- ↑ Miami University Libraries. "Miami University Archives -Select Buildings of Miami". Retrieved 5 October 2010.
- ↑ "Haunted Hall?". Miami Student. Oxford, Ohio. April 1977.
- ↑ "No. 1 Fan Calls Fisher Hall "History You Can Touch"". Cincinnati Post. Cincinnati, Ohio. 17 January 1974.
- ↑ "Fisher Hall - Worth Saving? Student Group Thinks So". The Oxford Press. Oxford Ohio. 11 March 1971.
- 1 2 "Miami University, Oxford Ohio. Its Preservation Potential". National Trust for Historic Preservation in the United States. 1. Washington. 1973. p. 24.
- ↑ "Miami Campus Mysteries Still Unsolved". The Cincinnati Enquirer. Cincinnati, Ohio. 22 April 1972.
- ↑ Gates, Jeff (29 October 1987). "Fisher Hall's "phantom" an Unsolved Mystery". Miami Report. London.
- ↑ Cella, Joe (24 October 1982). "The Disappearance of Ronald Tammen Still Haunts the Mind". Journal News.
- ↑ "Missing Student Dead or Alive?". Dayton Daily News. Dayton, Ohio. 20 April 1960.
- ↑ "Miami University's Marcum Conference Center". Brochure.
- ↑ "Marcum Conference Center Girding for Action". The Miamian. Oxford, Ohio. Summer 1982.
- 1 2 DePree, Jack. "The Timothy Marcum Memorial Conference Center". Oxford, Ohio.