Coppelia (ice cream parlor)
 | |
| Industry | Food Processing |
|---|---|
| Founded | June 4, 1966 |
| Headquarters | Vedado, Havana City, Cuba |
| Products | Ice cream |
Coppelia is an ice cream parlor chain in Cuba. Coppelia is state-run and sells in both Cuban pesos (CUP) and Cuban convertible pesos (CUC). Havana's Coppelia, for instance, employs more than 400 workers and serves 4,250 US gallons (16,100 l) of ice cream to 35,000 customers each day.[1]
When business started in 1966, it ran with an impressive count of 26 flavors and 25 combinations.[2] Today, lines are generally long and the supply and selection of flavors is scarce, with usually only one or two available at any given time.[3][4]
Havana
Havana's Coppelia is a Cuban Revolution modernist building from 1966. Features five white granite discs annexed to one great helicoidal staircase, with wood and tinted glass division panels, all inside one big round roof supported by twelve reinforced concrete arachnid columns. The flying-saucer-shaped building represents a UFO that has landed in Havana. It has amazing modernist furniture (ie. Bertoia chairs that worth $200 online). Is one of the largest ice cream parlors in the world.[5] Holding 1000 guests, it is located on the part of Calle 23 known as La Rampa in the Vedado district, and occupies the entire city block between Calles 23 and 21, and Calles K and L. Coppelia has been a major city landmark for both locals and visitors since its opening in 1966, but acquired additional fame when it was featured in one of the most widely viewed Cuban films, Strawberry and Chocolate.[6]
Coppelia was originally built in a project led by Fidel Castro himself to introduce his love of dairy products to the Cuban masses, creating the Coppelia enterprise to produce those products. The original aim was to produce more ice cream flavors than the big American brands, buying the best machines from the Netherlands and Sweden.[7] Fidel's longtime secretary, Celia Sánchez, named Coppelia after her favorite ballet Coppélia.[1]
The site of Coppelia Havana was the Hospital Reina Mercedes, functioning from 1886–1954. The hospital was demolished and originally there were plans to build another hospital on the site. The plans then changed and a 50-story skyscraper was to be built on the site, but these plans fell through. A tourism promotion pavilion, Parque INIT, then occupied the site, then the Centro Recreativo Nocturnal (night-time entertainment center).[8]
Mario Girona was the architect of the new ice cream palace built on the site in 1966. Influence can be seen of the biomorphic modernism of Italian, Mexican and South American modernists like Pier Luigi Nervi, Felix Candela and Oscar Niemeyer, who saw the opportunity to leave behind the rectangular forms of the steel high rises and utllize the plasticity of reinforced concrete. Populist ideology helped shape the design and use of the public space.[1]
The park area surrounding the building features lush groundcover and a canopy of towering Banyan trees which provide shade for open-air dining areas. Curvilinear paths lead to an elevated circular pavilion inside of which the only indoor seating is located.[1]
In March 2012 Venezuela announced plans to cooperate with Cuba to build a Coppelia ice cream plant in the country and introduce sales of the product there.[9] In April of the same year the Cuban newspaper Trabajadores ran an article exposing the scarcity and poor quality of the product as well as the inattentive service at the parlor, despite the recently completed renovations. Among the problems were broken freezers.[4][10]
-
1908 view of the Hospital Reina Mercedes, which occupied the site before Coppelia.
-

First sketch drawn by Mario Girona in 1965 for Havana's Coppelia.
-
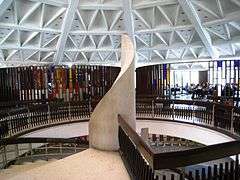
Interior detail, Coppelia Havana.
-

Interior detail, Coppelia Havana.
-

Old logotype at Coppelia Havana.
-
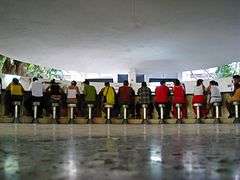
Detail of one of the lounges,Havana.
Varadero
Year built: 1966. Architect: Mario Girona. Capacity: unknown. Location: 1st avenue, between 44 & 26 streets, Varadero, Matanzas.
Originally designed as a multipurpose solution for beach goers. Varadero, though it was a popular vacation spot with several stay-in hotels, didn't have accommodation for a large number of day visitors.
To solve this problem, Varadero's Coppelia included an underground floor with 8000 lockers and bathroom facilities around a central garden. At ground level, it has a cafeteria and the ice cream parlor surrounded by a park. This level offers view into the gardens using a double curving rail of hyperbolic paraboloids, frequent in the Latin American architecture of the 1950s and 1960s. The complex was first called the 8000 lockers park.[11]
The complex was revitalized in 2008 following a project led by architect Noriel Santamaría Sánchez. For the rescue of this landmark the Magazine Obras granted a first prize in restoration to its authors.[12]
-

Varadero Hotel circa 1952, on the site today stands Varadero's Coppelia
-
_-_peri%C3%B3dico_Juventud_Rebelde.jpg)
Varadero's Coppelia inauguration, 1966's Juventud Rebelde newspaper.
-
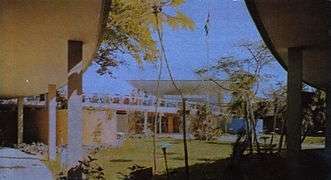
1960's postcard of the 8000 lockers park with the restaurant on the top.
-
View of Varadero's Coppelia after it was restored in 2008.
-
View of Varadero's Coppelia after it was restored in 2008.
-
View of Varadero's Coppelia after it was restored in 2008.
-
View of Varadero's Coppelia after it was restored in 2008.
Santa Clara
Year built: 1967. Architect: José Cortiñas. Capacity: 500 guests. Location: Corner of Mujica and Colón streets, Santa Clara, Villa Clara.
While Architect Girona was busy with many projects, including the previously-discussed buildings, the plan continued with another huge parlor in the central city of Santa Clara, Cuba. For this project was selected another high profile architect; José Cortiñas, who was also the designer of Hotel Caneyes in the same city. Cortiñas followed similar expressions previously developed by Girona in Havana and Varadero, hence the similarity of styles.
This building with a Modernist-Brutalist expression, occupies an entire city block, exactly in the same location where the Market Square, or Farmer's Market had been for centuries. The last market's structure was an Art-Deco built in 1930, by 1956 it was practically abandoned due to lack of hygiene necessary on a high profile location.[12] It was opened for business on Valentine's Day 1967 with an equally impressive format of 26 flavors and 24 combinations.
-

Farmer's Market circa 1952, demolished in order to build Santa Clara's Coppelia.
-
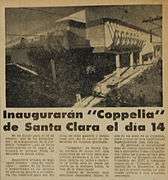
Santa Clara's Coppelia inauguration announcement on Vanguardia Newspaper, 1967.
-
.jpg)
Inauguration of Santa Clara's Coppelia in 1967.
-

Santa Clara's ice cream parlor Coppelia in 2013.
-
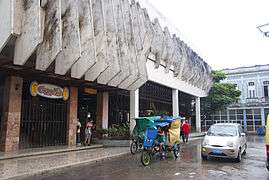
Santa Clara's ice cream parlor Coppelia in 2013.
-

Santa Clara's ice cream parlor Coppelia in 2013.
References
- 1 2 3 4 "A California Architect Visits Cuba", Patrick McGrew, KCET-TV (PBS Los Angeles), August 8, 201
- ↑ "The Decline of Coppelia, Cuba's Largest Ice Cream Parlor". Havana Times.org. Retrieved 1 September 2015.
- ↑ "Coppelia", Frommers
- 1 2 Sundred Suzarte Medina, "Con bolas huecas no hay jonrón", Trabajadores, April 1, 2012
- ↑ Boudreaux, Richard (November 5, 1991). "Culture : Castro's Revolutionary Cry: Let Them Eat Ice Cream!". Los Angeles Times. Retrieved March 6, 2013.
- ↑ Brendan Sainsbury, Cuba (Lonely Planet guide), p.139
- ↑ Servando González, The Secret Fidel Castro: Deconstructing the Symbol, p.211
- ↑ "Heladería Coppelia", EcuRed (Cuban state wiki)
- ↑ "Coppelia, popular Cuban ice cream, headed to Venezuela", New York Times, March 24, 2012
- ↑ "Avanza reparación de la heladería Coppelia", Trabajadores, 2 July 2012
- ↑ Las Villas and Matanzas. An architectural ad Landscape Guide. Seville, Spain-Santa Clara, Cuba. ISBN 978-84-7595-277-2
- 1 2 http://www.unaicc.cu/biblioteca/revistas/obras/06/Eventos/Eventos4.html