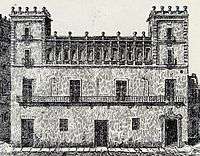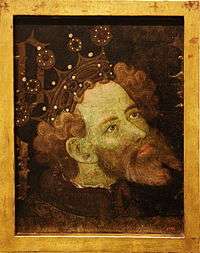Casa de la Ciutat (Valencia)



The Casa de la Ciutat (in Spanish: Casa de la Ciudad) or what it now call the City Hall, was in the place where today the Gardens known as de la Audiencia or more commonly the gardens next to the Palau de la Generalitat. It was therefore the headquarters of the Municipal Council of Valencia.
History and description
The King James I of Aragon granted houses and privilege to build the Casa de la Ciutat in the 13th century in a place near the present plaza de la Almoina and near the Archbishop's Palace, but this will be place in any case interim.
The first Casa de la Ciutat in its usual location is built in 1302, but will be in 1311 when King James II of Aragon authorized to expand the locals which by then had become too small. Officially the Casa de la Ciutat would be completed in 1342 and would lodge halls for the juries of the city (Sala del Consejo), Hall of inkstand, courts of justices of criminal and civil, imprisonment of men and women, offices of notaries, Hall of the Rational, Hall of Archives, halls for tax administrators, and a Hall dedicated exclusively to Chapel, made around 1454 and as presumably was one of the most important of the Casa. In 1517 the master builder Jaume Vicent would make a new Chapel with ribbed vaulted roofs. In 1376 the building was wide again to build a hall for the called Secret Council or Council of the Juries, and another hall for tax administrators. In these works involved the major master of the walls and moats of the city Bernat Boix.
By 1392 the painter Marçal de Sax decorate with murals the walls of the Hall of the Secret Council, with scenes of the Last Judgment, the Heaven, the Hell and the Guardian Angel of the city.
Between 1418 and 1426 it concludes the so-called Golden Hall, well known for the rich paneled ceiling (roof) that it closed. The hall it devoted to representative and ceremonial functions. Between 1421 and 1423 are constructed new halls that are expanding the perimeter and height of the building. In 1458 still it is working on minor details of the halls.
In 1423 the Great Hall of the Council suffered a fire consuming the roof of it. Between 1425 and 1428 are made the repair work that would run under the direction of Joan del Poyo and is constructed a new wooden roof. Once rebuilt this hall would be known as Hall of the Angels because of the large number of angels with shields of the city that decorated the roof. On February 15, 1586 the Casa de la Ciutat suffers another fire, this time dreadful, and had to be rebuilt largely. That last fire apparently was caused by the prisoners serving sentences in the jails that were on the ground floor of the building.
One of the direct consequences of the fire was that some of the prisoners were to be transferred to the House of the Brotherhood of San Narciso, (at the beginning of the calle Salvador) and from that time this house would be known as Prison of San Narciso.
Between 1854 and 1860 the municipal building that threatened ruin was demolished and its dependencies were moved to the current City Hall, then House of Education of girls created by Archbishop Mayoral in the 18th century.[1]
Remains
Of the Casa de la Ciutat just has reached a few graphic documents of its facade and little documentation. However has come down the coffered ceiling of the so-called Golden Hall that made between 1418 and 1438 by Joan del Poyo would be saved from destruction to be demolished the building, being piled up in the old Archbishop's Palace. Between 1442 and 1445 the work was gilded and polychromed it being finished the work. Today it is restored and placed since 1920 on the main floor of the Pavilion of the Consulate of the Llotja de la Seda. This hall would be the main and most sumptuous of the building and its destination were meetings of jurors and representative functions. The elements that made up this coffered or more properly the alfarje were made up of heraldic motifs of the city, busts of prophets, grotesque masks, musical allusions, angels and chimeric animals among others. It was of polychrome and gilded wood. Joan del Poyo directed the work between 1418 and 1438 with a group of architects among which Bertomeu Santalinea, Juliá Sanxo, the brothers Joan y Andreu Çanou, Domingo Minguez (carvers) and the painter Jaume Mateu.
Joan del Poyo, "master of the works of city", whose birthplace is unknown, died in Valencia in 1439. He is known for his activity in the city between 1403 and 1439 as manager of the works of the city. In the Casa de la Ciutat are known his works in the "Hall of the Rational" and in the "Archive", in addition to the aforementioned roofs. Was also recognized his skill as manager of the clock housed in the Torre del Micalet.
It is also said that the Roca Valencia made in 1855 and that it procession in the Corpus Christi is built with wood from the Hall of the Council which as mentioned was called Hall of the angels. It is documented that between 1427 and 1428 the painters Gonçal Peris Sarriá and Jaume Mateu made a series of paintings on wooden boards of pine with paintings of kings of the Crown of Aragon for this Hall of the Council, of which only are preserved four in the Museu Nacional d'Art de Catalunya.
Of the Chapel of the Casa de la Ciutat is preserved in the City Museum (Palau del Marqués de Campo), the central panel of the Triptych of the Judgment by Vrancke van der Stockt (ca 1420 - ca 1495). The triptych was made up of a central table with a scene of Jesus in Majesty between St. John the Baptist and the Virgin Mary, and at the bottom of the Archangel Michael weighing the souls of the damned while the devil tries to cheat. The side tables are preserved in the Museu de Belles Arts de València and represent the blessed ways of Paradise and the damned road to hell on its inner face, while the outer face depicted Adam and Eve are expelled from Paradise. This triptych was acquired in 1494 by the City Council. The fact that although the complete triptych is located in the city of Valencia, are its parts divided into two different museums without having been able to reach an agreement on reunification.
In the Llotja, is the iron gate that closed one of the halls of the Casa de la Ciutat and today it can see on the ground floor of the Tower of the Llotja (old chapel).
Among the prints or drawings of the Casa de la Ciutat that have reached it can see that it was a rectangular building that around one or two central courtyards, three heights were distributed and end capped by two quadrangular towers with terraces and ball ornaments. On the first floor of the main facade a large balcony made in forging in it opened four doors or windows. Above the central body and between the two towers a gallery or loggia supported by columns. The main facade fell to the current calle de Caballeros, while the rear facade made it to the current calle Baylia. Its physiognomy of Renaissance aspect is probably due to the reconstruction suffered after the fire of 1586. On the gateway included the inscription: "S.P.Q.V" and the date "1635".[2]
References
| Wikimedia Commons has media related to Casa de la Ciutat (València). |