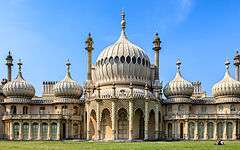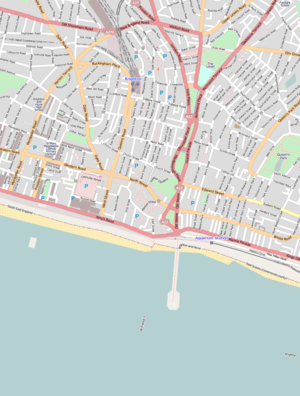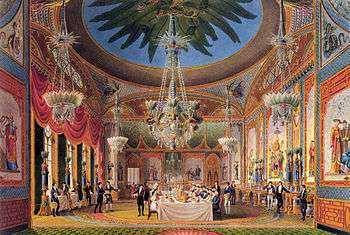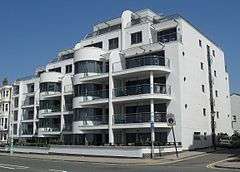Royal Pavilion
Coordinates: 50°49′23″N 0°08′15″W / 50.82306°N 0.13750°W
| Royal Pavilion | |
|---|---|
 View of the Royal Pavilion | |
 | |
| General information | |
| Type | Palace |
| Architectural style | Indo-Saracenic Revival |
| Town or city | Brighton |
| Country | United Kingdom |
| Coordinates | 50°49′23″N 0°08′15″W / 50.82306°N 0.13750°W |
| Construction started | 1787 |
| Completed | 1823 |
| Owner | Brighton & Hove City Council |
| Design and construction | |
| Architect | John Nash |
| Website | |
| Royal Pavilion | |
The Royal Pavilion, also known as the Brighton Pavilion, is a former royal residence located in Brighton, England. Beginning in 1787, it was built in three stages as a seaside retreat for George, Prince of Wales, who became the Prince Regent in 1811. It is built in the Indo-Saracenic style prevalent in India for most of the 19th century. The current appearance of the Pavilion, with its domes and minarets, is the work of architect John Nash, who extended the building starting in 1815.[1]
History
The Prince of Wales, who later became George IV, first visited Brighton in 1783, at the age of 21. The seaside town had become fashionable through the residence of George's uncle, Prince Henry, Duke of Cumberland, whose tastes for cuisine, gaming, the theatre, and fast living the young prince shared, and with whom he lodged in Brighton at Grove House. In addition, the Prince of Wales was advised by his physician that the seawater would be beneficial for his gout. In 1786, under a financial cloud with investigation by Parliament for the extravagances incurred in building Carlton House, London, the Prince rented a modest erstwhile farmhouse facing the Steine, a grassy area of Brighton used as a promenade by visitors. Remote from the Royal Court in London, the Pavilion was a discreet location for the Prince to enjoy liaisons with his long-time companion, Maria Fitzherbert. The Prince had wished to marry her, and did so in secrecy, as her Roman Catholic religion prohibited his marrying her under the Royal Marriages Act 1772.

In 1787 the Prince commissioned the designer of Carlton House, Henry Holland, to enlarge the existing building. It became one wing of the Marine Pavilion, flanking a central rotunda, which contained three main rooms: a breakfast room, dining room, and library, fitted out in Holland's French-influenced neoclassical style, with decorative paintings by Biagio Rebecca. In 1801–02 the Pavilion was enlarged with a new dining room and conservatory, to designs of Peter Frederick Robinson, who worked in Holland's office. The Prince also purchased land surrounding the property, on which a grand riding school and stables were built in an Indian style in 1803–08, to designs by William Porden. These provided stabling for 60 horses and dwarfed the Marine Pavilion.[2]
Between 1815 and 1822 the designer John Nash redesigned and greatly extended the Pavilion, and it is his work that is still visible today. The palace is striking in the middle of Brighton, for its Indo-Islamic exterior is unique. The fanciful interior design, primarily by Frederick Crace and the little-known decorative painter Robert Jones, was heavily influenced by both Chinese and Indian fashion (with Mughal and Islamic architectural elements). It is a prime example of the exoticism that was an alternative to more classicising mainstream taste in the Regency style.
Purchase by Brighton

After the death of George IV in 1830, his successor King William IV also stayed in the Pavilion on his frequent visits to Brighton. Queen Victoria, however, disliked Brighton and the lack of privacy at the Pavilion. Brighton became accessible to Londoners by rail in 1841, increasing its popularity with the masses. In addition, the Pavilion was cramped for her growing family. Famously, Queen Victoria disliked the constant attention she attracted in Brighton, saying "the people here are very indiscreet and troublesome".[3]
She purchased an estate and land that was redeveloped for Osborne House in the Isle of Wight, which became the summer home of the royal family. After her last visit to Brighton in 1845, the Government planned to sell the building and grounds. The Brighton Commissioners and the Brighton Vestry successfully petitioned the Government to sell the Pavilion to the town for £53,000 in 1850 under the Brighton Improvement (Purchase of the Royal Pavilion and Grounds) Act 1850.[4] The sale helped fund furnishing of Osborne House.
In 1860, the adjacent royal stables were converted to a concert hall, now known as the Brighton Dome. The town used the building as assembly rooms. Many of the Pavilion's original fixtures and fittings were removed on the order of the royal household at the time of the sale, most ending up either in Buckingham Palace or Windsor Castle. In the late 1860s, Queen Victoria returned to Brighton large quantities of unused fittings. George V and Queen Mary returned more furnishings after the First World War.
Since the end of the Second World War, the municipality of Brighton has spent a great deal of time, effort and money restoring the Pavilion to its state at the time of King George IV. The city was encouraged in the 1950s by the permanent loan of over 100 items of furniture from Queen Elizabeth II. It has undertaken an extensive programme of restoring the rooms, reinstating stud walls, and creating replicas of some original fittings and occasionally pieces of furniture.
First World War
.jpg)
During the First World War, the Pavilion, along with other sites in Brighton, was transformed into a military hospital. From December 1914 to January 1916, sick and wounded soldiers from the Indian Army were treated in the former palace. The Pavilion hospital also incorporated the adjacent Dome and Corn Exchange; these buildings had formerly been part of the large stable complex associated with the palace.
The Pavilion hospital was set up with two operating theatres and over 720 beds. Over 2,300 men were treated at the hospital. Elaborate arrangements were made to cater for the patients' variety of religious and cultural needs. Nine different kitchens were set up in the grounds of the hospital, so that food could be cooked by the soldiers' fellow caste members and co-religionists. Muslims were given space on the eastern lawns to pray facing towards Mecca, while Sikhs were provided with a tented gurdwara in the grounds.[5]
The imperial government highlighted the Pavilion as showing that wounded countrymen of India were being well treated. With the official sanction of the state, a series of photographs were made to show the resplendent rooms converted into hospital wards. (By contrast, few pictures were taken of the local workhouse, renamed the Kitchener Indian Hospital, which was converted to house the majority of wounded troops. It is now known as Brighton General Hospital).[6] The soldiers were visited by Lord Kitchener in July 1915, and King George V in August of the same year, who presented several soldiers with military honours.
The Indian hospital closed at the end of January 1916. Most of the Indian Army had been withdrawn from the Western Front and redeployed to the Middle East.
The Pavilion reopened as a hospital in April 1916. It became a hospital for 'limbless men,' treating British soldiers who had lost arms and legs, usually from amputation. In addition to treating the men's physical needs, a great emphasis was placed on rehabilitating the men by training them in skills and trades. The Pavilion hospital operated until the summer of 1920, when the building was returned to Brighton Corporation.
Tourism
The purchase of the Royal Pavilion from Queen Victoria, by Brighton, marked the beginnings of the site’s attraction as a tourist destination. The Royal Pavilion has been changed from a private residence to a public attraction under civic ownership. Today, around 400,000 people visit the Royal Pavilion annually.[7]
Marriage venue
The Royal Pavilion is licensed as a venue for weddings. On 29 March 2014, the Royal Pavilion was host to one of a number of the first legal same-sex marriages to take place in the United Kingdom following the passage of the 2013 Same Sex Couples Act.[8][9]
References and notes
- ↑ History of the Royal Pavilion - Brighton Museums website
- ↑ David Beevers, ed., The Royal Pavilion, Brighton: Souvenir Guide and Catalogue 2008:5.
- ↑ Chainey, Graham (26 December 2014). "Queen Victoria and an end to Brighton's royal connection". Brighton and Hove Independent.
- ↑ Dale, Antony (1977). Brighton Town and Brighton People. Chichester: Phillimore. p. 221. ISBN 0-85033-219-2.
- ↑ "Indian & Sikh Soldiers World War I | Brighton Royal Pavilion Hospital". www.sikhmuseum.com. Retrieved 15 July 2016.
- ↑ Kennedy, Maev. "Royal treatment". The Guardian. Retrieved 18 November 2015.
- ↑ "The Royal Pavilion, Brighton, Sussex : Southern". Southernrailway.com. Retrieved 10 May 2013.
- ↑ Chakrabarti, Reeta (28 March 2014). "Gay marriage legalised at midnight in England and Wales". BBC News. Retrieved 21 July 2014.
- ↑ "Same-sex marriage now legal as first couples wed". BBC News. 29 March 2014. Retrieved 21 July 2014.
Further reading
- Dinkel, John, 1983. The Royal Pavilion, Brighton
- Morley, John, 1983. The Making of the Royal Pavilion
- Musgrave, Clifford, 1951. Royal Pavilion: A Study in the Romantic
- Musgrave, Clifford, 1959. Royal Pavilion: An Episode in the Romantic
- Roberts, Henry D, 1939. The History of the Royal Pavilion, Brighton
- Rutherford, Jessica M.F., 2003. A Prince's Passion: The life of the Royal Pavilion.
External links
| Wikimedia Commons has media related to Royal Pavilion, Brighton. |
- The Royal Pavilion and Museums' official website
- Images of the Royal Pavilion
- "The Royal Pavilion and Museums Foundation".
- Doctor Brighton's Pavilion The Royal Pavilion as a hospital for soldiers of the British Indian Army during World War I
- "Map of Brighton – Brighton Map based information". Retrieved 11 May 2008.

.svg.png)

.jpg)
.jpg)
