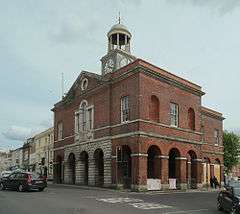Bridport Town Hall
| Bridport Town Hall | |
|---|---|
 Town Hall viewed from West Street, 2009 | |
| General information | |
| Location | Bridport, Dorset |
| Country | United Kingdom |
| Coordinates | 50°44′00″N 2°45′29″W / 50.73333°N 2.75806°WCoordinates: 50°44′00″N 2°45′29″W / 50.73333°N 2.75806°W |
| Current tenants | Bridport Town Council |
| Construction started | 1785 |
| Completed | 1786 |
| Design and construction | |
| Architect | William Tyler RA |
Bridport Town Hall is an 18th-century town hall in Bridport, Dorset, England. It is a Grade I listed building.[1]
History

The town hall was designed by architect William Tyler RA, a founding member of the Royal Academy.[1] It was built during 1785–86,[2] on the site of the Chapel of St Andrew, which was built some time before 1268. The clock tower with cupola was built c. 1805 and was paid for by Sir Evan Nepean.[3] On top is a weather vane.[2]
The two-storey, brick building is T-shaped, with the stem of the T pointing south. The ground floor was originally an arcaded open market, while the first floor houses the council chamber. The main front, which faces north onto East Street, has five bays of arcading.[2] Its central three bays are of projecting rusticated ashlar, surmounted by the sculpted Bridport coat of arms, a Venetian window and a pediment.[1]
References
- 1 2 3 Historic England. "Town Hall (Grade I) (1227851)". National Heritage List for England. Retrieved 3 October 2015.
- 1 2 3 "'Bridport', in An Inventory of the Historical Monuments in Dorset, Volume 1, West (London, 1952), pp. 43–52". British History Online. Institute of Historical Research. Retrieved 5 October 2015.
- ↑ Historic England. "Town Hall (450130)". PastScape. Retrieved 5 October 2015.
External links
| Wikimedia Commons has media related to Bridport Town Hall. |