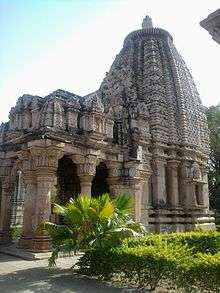Architecture of Rajasthan

Māru-Gurjara architecture (Rajasthani architecture) originated in the sixth century in and around areas of the state of Rajasthan in India.
Etymology
The name Maru Gurjara has its genesis in the fact that during ancient times, Rajasthan and Gujarat had similarities in ethnic, cultural and political aspects of the society. Ancient name of Rajasthan was Marudesh while Gujarat was called Gurjaratra.
"Maru Gurjara art" literally means "art of Rajasthan".[1]
Development


| Part of a series on |
| Rajasthani people |
|---|
 |
| Culture |
| Religion |
| Language |
| Rajasthan Portal |
Māru-Gurjara Architecture show the deep understanding of structures and refined skills of Rajasthani craftmen of bygone era. Māru-Gurjara Architecture has two prominent styles Maha-Maru and Maru-Gurjara. According to M. A. Dhaky, Maha-Maru style developed primarily in Marudesa, Sapadalaksha, Surasena and parts of Uparamala whereas Maru-Gurjara originated in Medapata, Gurjaradesa-Arbuda, Gurjaradesa-Anarta and some areas of Gujarat.[2] Scholars such as George Michell, M.A. Dhaky, Michael W. Meister and U.S. Moorti believe that Māru-Gurjara Temple Architecture is entirely Western Indian architecture and is quite different from the North Indian Temple architecture.[3] There is a connecting link between Māru-Gurjara Architecture and Hoysala Temple Architecture. In both of these styles architecture is treated sculpturally.[4]
Styles of Rajasthani architecture include:
Architecture in Rajasthan represents many different types of buildings, which may broadly be classed either as secular or religious. The secular buildings are of various scales. They include towns, villages, wells, gardens, houses, and palaces. All these kinds of buildings were meant for public and civic purposes. The forts are also included in secular buildings, though they were also used for defense and military purposes. The typology of the buildings of religious nature consists of three different kinds: temples, mosques, and tombs. The typology of the buildings of secular nature is more varied.
Images
-

Interior shows stone work Adisvara temple
-

Jain temple at Ranakpur
-

Nagda Temple
-

Dev Somnath Temple
-

Detailed Stone work, Karni Mata Temple, Bikaner Rajasthan
-

Marble stone work, Jaisalmer Jain Temple,Rajasthan
-

The Umaid Bhawan Palace is one of the largest royal palaces in the world.
References
- ↑ Vasishtha, Rādhākrishṇa (1995). Art and artists of Rajasthan: a study on the art & artists of Mewar with reference to western Indian school of painting. p. 22.
- ↑ The sculpture of early medieval Rajasthan By Cynthia Packert Atherton
- ↑ Beginnings of Medieval Idiom c. A.D. 900-1000 by George Michell
- ↑ The legacy of G.S. Ghurye: a centennial festschrift By Govind Sadashiv Ghurye, A. R. Momin,p-205
Further reading
- Atherton, Cynthia Packert (1997). The Sculpture of Early Medieval Rajasthan. BRILL. ISBN 9004107894.
| Wikimedia Commons has media related to Rajasthani architecture. |