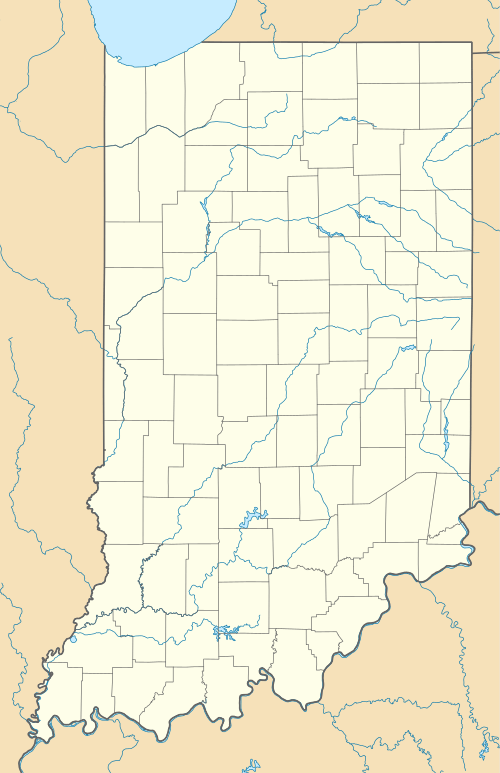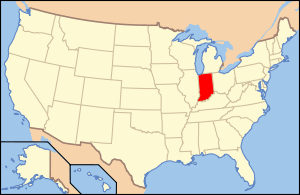C.S. Norton Mansion
|
C.S. Norton Mansion | |
|
C.S. Norton Mansion, September 2010 | |
  | |
| Location | 1415 15th St., Bedford, Indiana |
|---|---|
| Coordinates | 38°51′45″N 86°29′28″W / 38.86250°N 86.49111°WCoordinates: 38°51′45″N 86°29′28″W / 38.86250°N 86.49111°W |
| Area | 1 acre (0.40 ha) |
| Built | 1897 |
| NRHP Reference # | 76000026[1] |
| Added to NRHP | June 22, 1976 |
C.S. Norton Mansion is a historic home located at Bedford, Lawrence County, Indiana. It was built in 1897, and is a 2 1/2-story, "royal blue" limestone dwelling. A three room addition was built in 1925-1926. It has dual front entrances and a parapet surrounding the roof. It is cubicle in form with a hipped roof with gable dormers. The house features a cylindrical tower topped by a conical roof, a one-story entrance portico with Ionic order columns, and a porte cochere. The building housed school administration offices after 1928.[2]:2–3
It was listed in the National Register of Historic Places in 1976.[1]
References
- 1 2 National Park Service (2010-07-09). "National Register Information System". National Register of Historic Places. National Park Service.
- ↑ "Indiana State Historic Architectural and Archaeological Research Database (SHAARD)" (Searchable database). Department of Natural Resources, Division of Historic Preservation and Archaeology. Retrieved 2016-05-01. Note: This includes Larry G. Evans (October 1975). "National Register of Historic Places Inventory Nomination Form: C.S. Norton Mansion" (PDF). Retrieved 2016-05-01. and Accompanying photographs.
This article is issued from Wikipedia - version of the 12/2/2016. The text is available under the Creative Commons Attribution/Share Alike but additional terms may apply for the media files.


